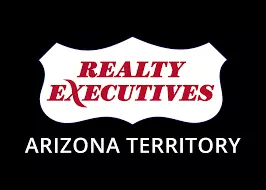2 Beds
2 Baths
2,227 SqFt
2 Beds
2 Baths
2,227 SqFt
Key Details
Property Type Single Family Home
Sub Type Single Family Residence
Listing Status Active
Purchase Type For Sale
Square Footage 2,227 sqft
Price per Sqft $219
Subdivision Saddlebrooke
MLS Listing ID 22511077
Style Contemporary
Bedrooms 2
Full Baths 2
Construction Status Existing
HOA Fees $300/mo
HOA Y/N Yes
Year Built 2001
Annual Tax Amount $2,949
Tax Year 2024
Lot Size 0.380 Acres
Acres 0.38
Property Sub-Type Single Family Residence
Property Description
Location
State AZ
County Pinal
Area Upper Northwest
Zoning Other - CALL
Rooms
Other Rooms Office
Guest Accommodations None
Dining Room Breakfast Bar, Breakfast Nook, Dining Area
Kitchen Desk, Dishwasher, Garbage Disposal, Island, Microwave, Refrigerator
Interior
Interior Features Cathedral Ceilings, Ceiling Fan(s), Dual Pane Windows, High Ceilings 9+, Walk In Closet(s)
Hot Water Electric
Heating Natural Gas, Zoned
Cooling Ceiling Fans, Central Air, Zoned
Flooring Ceramic Tile
Fireplaces Type None
SPA None
Laundry Dryer, Laundry Room, Storage, Washer
Exterior
Parking Features Attached Garage Cabinets, Attached Garage/Carport, Electric Door Opener
Garage Spaces 2.0
Fence Block
Pool None
Community Features Athletic Facilities, Basketball Court, Exercise Facilities, Golf, Paved Street, Pickleball, Pool, Putting Green, Spa, Tennis Courts
View None
Roof Type Tile
Handicap Access None
Road Frontage Paved
Private Pool No
Building
Lot Description Corner Lot, North/South Exposure, Subdivided
Dwelling Type Single Family Residence
Story One
Sewer Connected
Water Water Company
Level or Stories One
Structure Type Frame - Stucco,Stucco Finish
Construction Status Existing
Schools
Elementary Schools Other
Middle Schools Other
High Schools Other
School District Other
Others
Senior Community Yes
Acceptable Financing Cash, Conventional, Exchange, VA
Horse Property No
Listing Terms Cash, Conventional, Exchange, VA
Special Listing Condition None

"My job is to find and attract mastery-based agents to the office, protect the culture, and make sure everyone is happy! "






