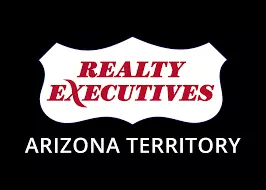6 Beds
3.5 Baths
4,095 SqFt
6 Beds
3.5 Baths
4,095 SqFt
OPEN HOUSE
Sun Jul 06, 10:00am - 1:00pm
Key Details
Property Type Single Family Home
Sub Type Single Family Residence
Listing Status Active
Purchase Type For Sale
Square Footage 4,095 sqft
Price per Sqft $805
Subdivision La Tierra Estates Amd
MLS Listing ID 6864288
Style See Remarks,Contemporary
Bedrooms 6
HOA Y/N No
Year Built 1979
Annual Tax Amount $4,553
Tax Year 2024
Lot Size 0.982 Acres
Acres 0.98
Property Sub-Type Single Family Residence
Source Arizona Regional Multiple Listing Service (ARMLS)
Property Description
" Sub Zero 42" Classic Side-by-Side Refrigerator/Freezer
" Wolf 36" Gas Range with 4 burners and an infrared griddle for culinary excellence
" Bosch 800 Series Dishwasher for quiet, efficient cleaning
" Sub Zero 24" Designer Undercounter Beverage Center for your entertainment needs
" Wolf 24" Transitional Drawer Microwave adding convenience to style
Floors throughout are covered in distressed engineered hardwood by Canyon Ranch Collections in the warm Oak Palomino color, infusing each room with natural elegance.
Adjacent to the main residence, you'll find a charming 2 bedroom, 1 bath guest house/casita, ideal for guests or as an income-generating space, located just off the pool area.
Step outside to an outdoor oasis where luxury continues. Revel in the newly reconstructed swimming pool with its baja shelf and enchanting water feature. Multiple covered patios offer shade for summer days, complemented by an outdoor kitchen for memorable al fresco dining. Gather around the firepit on cool winter nights, or enjoy the turf and grass areas designed for play.
The property is completed with an attached 3-car garage, ensuring ample space for your vehicles and storage needs.
This home is ready for occupancy by April, offering an unparalleled blend of craftsmanship, contemporary design, and outdoor living in one of Scottsdale's most desirable locations. Don't miss your chance to own this architectural masterpiece in La Tierra Estates.
Location
State AZ
County Maricopa
Community La Tierra Estates Amd
Direction From 96th St and Shea Blvd head North to Clinton Turn East house on on your right.
Rooms
Other Rooms Great Room
Guest Accommodations 864.0
Den/Bedroom Plus 7
Separate Den/Office Y
Interior
Interior Features High Speed Internet, Double Vanity, Eat-in Kitchen, Breakfast Bar, 9+ Flat Ceilings, No Interior Steps, Kitchen Island, Pantry, Full Bth Master Bdrm, Separate Shwr & Tub
Heating Natural Gas
Cooling Central Air
Flooring Stone, Tile, Wood
Fireplaces Type Family Room
Fireplace Yes
Window Features Dual Pane
Appliance Gas Cooktop
SPA None
Exterior
Exterior Feature Built-in Barbecue, Separate Guest House
Parking Features RV Access/Parking, Circular Driveway
Garage Spaces 3.0
Garage Description 3.0
Fence Block, Wrought Iron
Pool Diving Pool, Heated, Lap, Private
Landscape Description Irrigation Back, Irrigation Front
View Mountain(s)
Roof Type Built-Up,Foam
Porch Covered Patio(s), Patio
Private Pool Yes
Building
Lot Description Corner Lot, Desert Back, Desert Front, Grass Front, Grass Back, Synthetic Grass Back, Auto Timer H2O Front, Auto Timer H2O Back, Irrigation Front, Irrigation Back
Story 1
Builder Name Desert Rose Construction
Sewer Public Sewer
Water City Water
Architectural Style See Remarks, Contemporary
Structure Type Built-in Barbecue, Separate Guest House
New Construction No
Schools
Elementary Schools Desert Canyon Elementary
Middle Schools Desert Canyon Middle School
High Schools Desert Mountain High School
School District Scottsdale Unified District
Others
HOA Fee Include No Fees
Senior Community No
Tax ID 217-26-103
Ownership Fee Simple
Acceptable Financing Cash, Conventional, VA Loan
Horse Property N
Listing Terms Cash, Conventional, VA Loan
Special Listing Condition Equitable Interest, Owner/Agent

Copyright 2025 Arizona Regional Multiple Listing Service, Inc. All rights reserved.
"My job is to find and attract mastery-based agents to the office, protect the culture, and make sure everyone is happy! "






