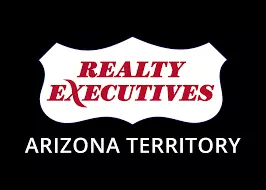4 Beds
3 Baths
2,632 SqFt
4 Beds
3 Baths
2,632 SqFt
OPEN HOUSE
Sun Jul 27, 2:00pm - 4:00pm
Key Details
Property Type Single Family Home
Sub Type Single Family Residence
Listing Status Active
Purchase Type For Sale
Square Footage 2,632 sqft
Price per Sqft $345
Subdivision D'Arcy Ranch Unit 2
MLS Listing ID 6868258
Style Ranch
Bedrooms 4
HOA Fees $88/qua
HOA Y/N Yes
Year Built 1995
Annual Tax Amount $3,216
Tax Year 2024
Lot Size 8,638 Sqft
Acres 0.2
Property Sub-Type Single Family Residence
Source Arizona Regional Multiple Listing Service (ARMLS)
Property Description
- Seller will contribute $10K for rate buy down
- Turnkey & Designer-Curated: Completely renovated with Interiors by SHA, this home boasts a smart, open floor plan flooded with natural light from oversized windows and elegant recessed lighting.
- Chef's Dream Kitchen: Host effortlessly with the stunning waterfall island, gas cooktop, pot filler, microwave drawer, sleek quartz counters, and shaker-style cabinetry.
- Ideal Layout for Lifestyle: The popular split-design places the primary suite apart for ultimate privacy, while the Jack-and-Jill bedrooms are perfect for kids or guests. A flexible bonus room adapts to your needs for office, gym, or media room.
- Spa-Like Bathrooms: Each bathroom features designer tile, framed mirrors, curated lighting, and Bluetooth - Stylish Indoor Details: Premium LVP and tile floors, custom TV feature wall, and fresh interior paint create a polished and modern aesthetic. One brand-new AC ensures energy efficiency and comfort.
- Resort-Like Outdoor Living: Desert-friendly, low-maintenance turf front and back; paver walkways, deck tiles, built-in BBQ island, misting system, and covered patio, all set within a fenced, private yard.
- Upgrades & Peace of Mind: New garage doors, updated lighting fixtures, roof repairs; fresh exterior paint add lasting value and curb appeal.
Location & Community Highlights
- Prime Connectivity: Minutes from the 101/202 loops for effortless commuting. Tesla Supercharger nearby.
- Shopping & Recreation: Close to Chandler Fashion Center, Chandler Regional Medical Center, and local parks/playgrounds within the D'Arcy Ranch community, complemented by low quarterly HOA.
- Top-Rated Schools: Within the esteemed Kyrene district: Traditional Academy (PK-8), Aprende Middle (6-8), and Corona del Sol High (9-12).
Quick Details
- Built: 1995 - Lot: 0.20 acre (8,638/sq/ft) corner lot
- Parking: 2-car garage + 2-car carport + 4 open spaces (total 8 parking)
- Cooling/Heating: Central Air + Mini-Split in Flex Room
- HOA: ~$88 quarterly " Taxes (2024): $3,216
Location
State AZ
County Maricopa
Community D'Arcy Ranch Unit 2
Direction Just west of 101 off of Ray exit in Darcy Ranch
Rooms
Other Rooms Great Room, Family Room, BonusGame Room
Master Bedroom Split
Den/Bedroom Plus 6
Separate Den/Office Y
Interior
Interior Features High Speed Internet, Double Vanity, Eat-in Kitchen, Breakfast Bar, No Interior Steps, Vaulted Ceiling(s), Kitchen Island, Pantry, Full Bth Master Bdrm, Separate Shwr & Tub
Heating Mini Split, Ceiling
Cooling Central Air, Ceiling Fan(s), Mini Split
Flooring Vinyl, Tile
Fireplaces Type 1 Fireplace
Fireplace Yes
Window Features Dual Pane,Vinyl Frame
Appliance Gas Cooktop, Built-In Gas Oven
SPA None
Laundry Wshr/Dry HookUp Only
Exterior
Exterior Feature Misting System, Built-in Barbecue
Parking Features Garage Door Opener, Direct Access, Attch'd Gar Cabinets, Detached
Garage Spaces 2.0
Carport Spaces 2
Garage Description 2.0
Fence Block
Landscape Description Irrigation Front
Community Features Playground
Roof Type Tile
Porch Covered Patio(s), Patio
Building
Lot Description Corner Lot, Desert Back, Desert Front, Gravel/Stone Front, Gravel/Stone Back, Synthetic Grass Frnt, Irrigation Front
Story 1
Builder Name Richmond American
Sewer Public Sewer
Water City Water
Architectural Style Ranch
Structure Type Misting System,Built-in Barbecue
New Construction No
Schools
Elementary Schools Kyrene Traditional Academy
Middle Schools Kyrene Aprende Middle School
High Schools Corona Del Sol High School
School District Tempe Union High School District
Others
HOA Name D'ARCHY RANCH
HOA Fee Include Maintenance Grounds,Street Maint
Senior Community No
Tax ID 308-08-566
Ownership Fee Simple
Acceptable Financing Cash, Conventional, 1031 Exchange
Horse Property N
Listing Terms Cash, Conventional, 1031 Exchange
Special Listing Condition Owner/Agent

Copyright 2025 Arizona Regional Multiple Listing Service, Inc. All rights reserved.
"My job is to find and attract mastery-based agents to the office, protect the culture, and make sure everyone is happy! "






