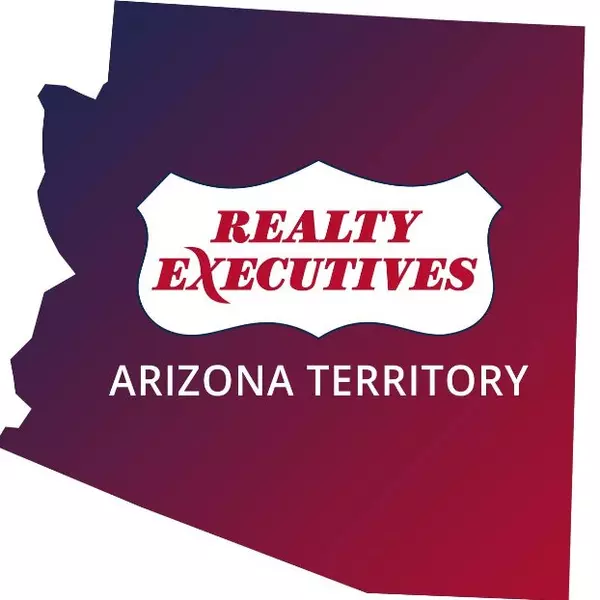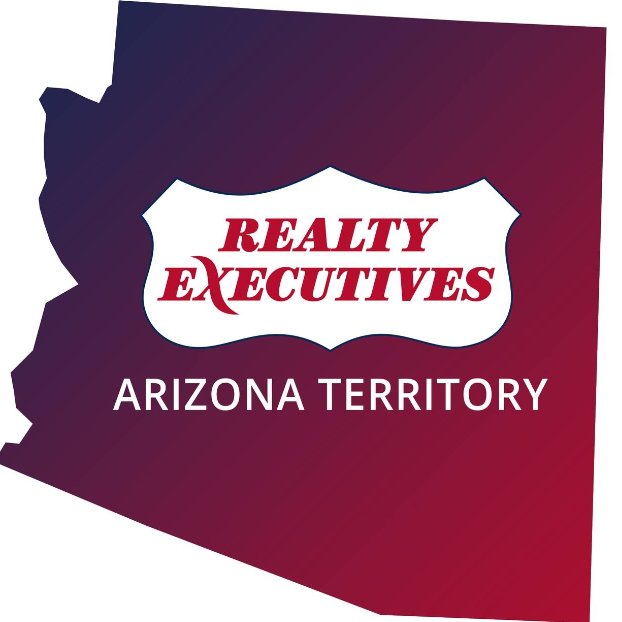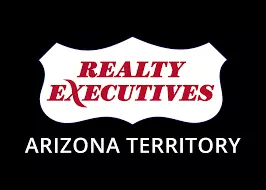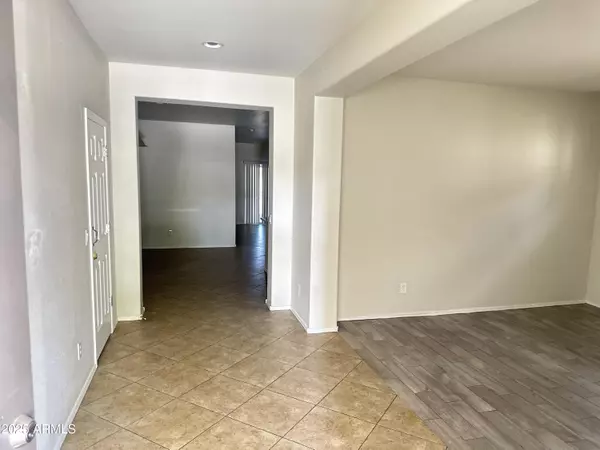
4 Beds
2 Baths
1,911 SqFt
4 Beds
2 Baths
1,911 SqFt
Key Details
Property Type Single Family Home
Sub Type Single Family Residence
Listing Status Active
Purchase Type For Sale
Square Footage 1,911 sqft
Price per Sqft $230
Subdivision Paseo Pointe Replat
MLS Listing ID 6917854
Style Ranch
Bedrooms 4
HOA Fees $66/mo
HOA Y/N Yes
Year Built 2008
Annual Tax Amount $2,567
Tax Year 2024
Lot Size 6,325 Sqft
Acres 0.15
Property Sub-Type Single Family Residence
Source Arizona Regional Multiple Listing Service (ARMLS)
Property Description
Welcome to this beautifully maintained move-in ready home featuring a spacious open-concept layout with both a formal living room and a cozy family room — perfect for entertaining and everyday comfort. The chef's kitchen impresses with upgraded cherry wood cabinetry, an oversized island with breakfast bar, a generous walk-in pantry, and abundant natural light throughout.
The split floor plan includes three oversized secondary bedrooms, all with ample closet space and a full guest bath. The luxurious primary suite is a true retreat with a bay window, walk-in closet, and a spa-inspired en-suite bathroom with dual vanities, soaking tub, and separate shower.
Location
State AZ
County Maricopa
Community Paseo Pointe Replat
Direction South on 51st, West on South Mountain Ave, South on 56th Ln, Left on 57th Drive, Right on Desert Dr, South through Roundabout, Left on Euclid, Follow around to Pedro. Home is on the North side.
Rooms
Other Rooms Great Room, Family Room
Master Bedroom Split
Den/Bedroom Plus 4
Separate Den/Office N
Interior
Interior Features High Speed Internet, Double Vanity, Master Downstairs, Eat-in Kitchen, Breakfast Bar, 9+ Flat Ceilings, Soft Water Loop, Kitchen Island, Pantry, Full Bth Master Bdrm, Separate Shwr & Tub
Heating Electric
Cooling Central Air, Ceiling Fan(s)
Flooring Tile
Fireplaces Type None
Fireplace No
Window Features Solar Screens,Dual Pane,Tinted Windows
SPA None
Laundry Wshr/Dry HookUp Only
Exterior
Garage Spaces 2.0
Garage Description 2.0
Fence Block
Community Features Transportation Svcs, Playground
Roof Type Tile
Porch Covered Patio(s), Patio
Private Pool No
Building
Lot Description Sprinklers In Front, Natural Desert Back, Gravel/Stone Front, Grass Front, Auto Timer H2O Front
Story 1
Builder Name unknown
Sewer Public Sewer
Water City Water
Architectural Style Ranch
New Construction No
Schools
Elementary Schools Laveen Elementary School
Middle Schools Laveen Elementary School
High Schools Betty Fairfax High School
School District Phoenix Union High School District
Others
HOA Name Paseo Point
HOA Fee Include Maintenance Grounds
Senior Community No
Tax ID 300-15-650
Ownership Fee Simple
Acceptable Financing Cash, Conventional, FHA, VA Loan
Horse Property N
Disclosures Agency Discl Req, Seller Discl Avail
Possession Close Of Escrow
Listing Terms Cash, Conventional, FHA, VA Loan

Copyright 2025 Arizona Regional Multiple Listing Service, Inc. All rights reserved.

"My job is to find and attract mastery-based agents to the office, protect the culture, and make sure everyone is happy! "






