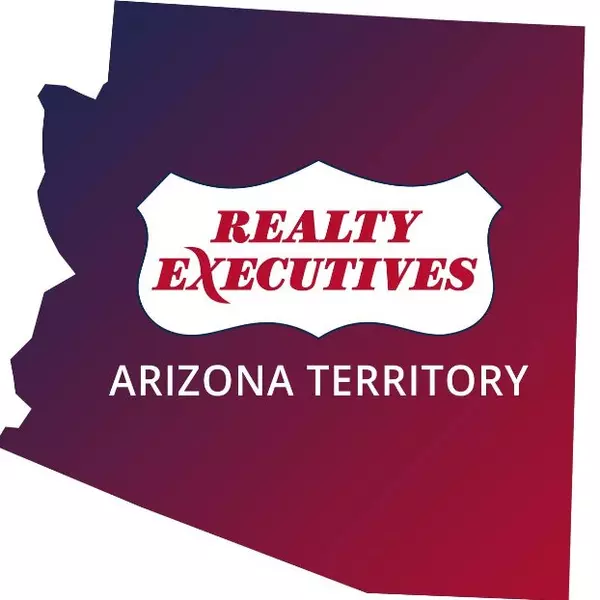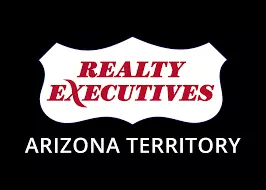
4 Beds
3.5 Baths
3,777 SqFt
4 Beds
3.5 Baths
3,777 SqFt
Key Details
Property Type Single Family Home
Sub Type Single Family Residence
Listing Status Active
Purchase Type For Rent
Square Footage 3,777 sqft
Subdivision Lincoln Heights 1-7,9-11,26-30,45-52 & Tr A
MLS Listing ID 6942088
Style Contemporary
Bedrooms 4
HOA Y/N No
Year Built 1972
Lot Size 0.988 Acres
Acres 0.99
Property Sub-Type Single Family Residence
Source Arizona Regional Multiple Listing Service (ARMLS)
Property Description
Location
State AZ
County Maricopa
Community Lincoln Heights 1-7, 9-11, 26-30, 45-52 & Tr A
Area Maricopa
Direction NORTH ON 40TH TO FLYNN---TOP OF HILL
Rooms
Other Rooms ExerciseSauna Room, Great Room, Family Room
Master Bedroom Split
Den/Bedroom Plus 5
Separate Den/Office Y
Interior
Interior Features High Speed Internet, Double Vanity, Eat-in Kitchen, Breakfast Bar, Kitchen Island, Pantry, 2 Master Baths, Bidet, Full Bth Master Bdrm, Separate Shwr & Tub
Heating Mini Split, Other, Electric, Ceiling
Cooling Central Air, Mini Split, Other
Flooring Other, Sustainable
Fireplaces Type Fire Pit, Exterior Fireplace, Freestnd Fireplace, Gas Fireplace, Fireplace Family Rm
Furnishings Furnished
Fireplace Yes
Appliance Built-In Gas Oven, Gas Cooktop
SPA None
Laundry Dryer Included, Inside, Washer Included
Exterior
Exterior Feature Built-in BBQ, Private Yard
Parking Features Direct Access, Garage Door Opener, Temp Controlled
Garage Spaces 2.0
Garage Description 2.0
Fence Block, Partial
Pool Variable Speed Pump
Community Features Fitness Center
Utilities Available SRP
View City Light View(s), Mountain(s)
Roof Type Foam
Porch Covered Patio(s), Patio
Total Parking Spaces 2
Private Pool Yes
Building
Lot Description Desert Back, Desert Front, Cul-De-Sac
Story 1
Builder Name BK
Water Pvt Water Company
Architectural Style Contemporary
Structure Type Built-in BBQ,Private Yard
New Construction No
Schools
Elementary Schools Kiva Elementary School
Middle Schools Mohave Middle School
High Schools Saguaro High School
School District Scottsdale Unified District
Others
Pets Allowed Lessor Approval
Senior Community No
Tax ID 169-51-022
Horse Property N
Disclosures Agency Discl Req, Seller Discl Avail
Possession Refer to Date Availb
Special Listing Condition Owner/Agent

Copyright 2025 Arizona Regional Multiple Listing Service, Inc. All rights reserved.

"My job is to find and attract mastery-based agents to the office, protect the culture, and make sure everyone is happy! "






