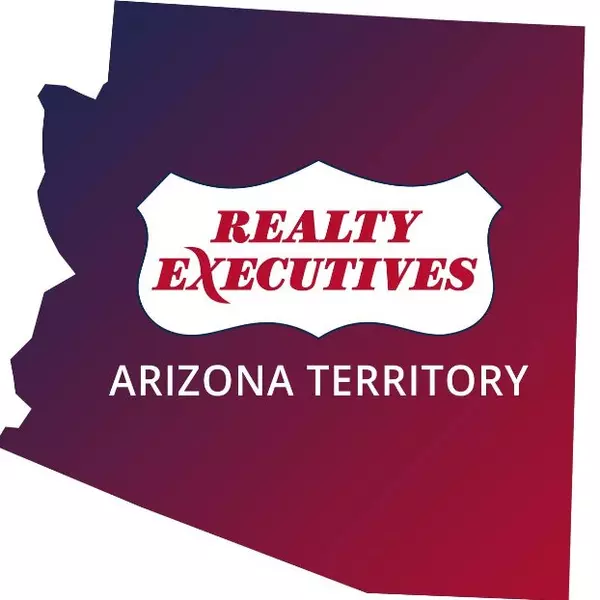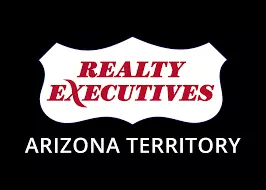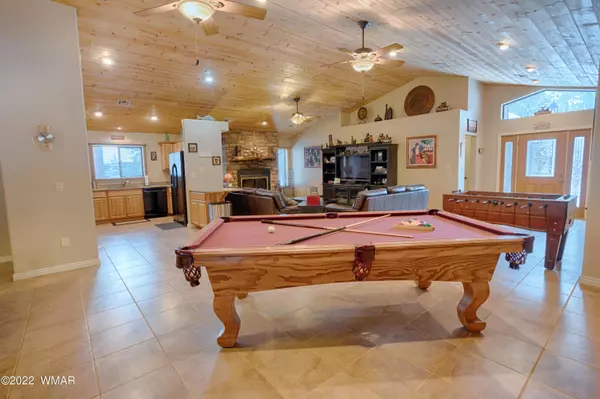$728,885
$728,885
For more information regarding the value of a property, please contact us for a free consultation.
4 Beds
3 Baths
2,459 SqFt
SOLD DATE : 04/13/2022
Key Details
Sold Price $728,885
Property Type Single Family Home
Sub Type Site Built
Listing Status Sold
Purchase Type For Sale
Square Footage 2,459 sqft
Price per Sqft $296
Subdivision Pinetop Country Club
MLS Listing ID 239543
Sold Date 04/13/22
Style Single Level
Bedrooms 4
HOA Fees $2/ann
HOA Y/N Yes
Year Built 2006
Annual Tax Amount $5,523
Lot Size 0.430 Acres
Acres 0.43
Lot Dimensions 130x152x116x150
Property Sub-Type Site Built
Source White Mountain Association of REALTORS®
Property Description
Awsome 4 BR, 3 BA single level home being sold furnished. Pride of ownership is obvious as you enter the spacious open floorplan with T&G ceilings, lg tile floors and ceiling fans. Great room has wood burning fireplace, kitchen has granite counters, SS appliance and abundant cabinets and pantry with slide out drawers. Master suite has door to deck and large walk-in closet. The bath has jacuzzi tub and separate tile surround glass enclosure shower. 3 addl. spacious bedrooms have large closets. Home has loads of storage space, a private trex deck, two car garage. New roof October 2021. All located on a large cul-de-sac lot that is close to all the ameneties of the White Mountains; golf, skiing, hiking, great restaurants, shopping and best of all the peaceful mountain lifestyle.
Location
State AZ
County Navajo
Community Pinetop Country Club
Area Pinetop Country Club
Direction Buck Springs off Hwy 260 to left on Wild Rose (at the Fire Station). Right on Mark Twain, right on Palomino, right on Coggins, right on Sunset Trail to house on left.
Rooms
Other Rooms Foyer Entry, Great Room
Interior
Interior Features Shower, Tub/Shower, Double Vanity, Full Bath, Pantry, Living/Dining Room Combo, Breakfast Bar, Vaulted Ceiling(s), Split Bedroom, Furnished, Master Downstairs
Heating Natural Gas, Forced Air
Flooring Carpet, Tile
Fireplaces Type Living Room
Fireplace Yes
Window Features Double Pane Windows
Appliance Washer, Dryer
Laundry Utility Room
Exterior
Exterior Feature ExteriorFeatures, Cul-De-Sac Loft, Deck - Covered, Gutters Down Spouts, In The Trees, Street Paved, Tall Pines on Lot
Parking Features Garage Door Opener
Utilities Available Navopache, Natural Gas Available, Cable Available, Metered Water Provider, Sewer Available, Electricity Connected, Water Connected
View Y/N No
Roof Type Shingle,Pitched
Porch Deck - Covered
Garage Yes
Building
Lot Description Recorded Survey, Wooded, Tall Pines On Lot, Cul-De-Sac
Foundation Stemwall
Architectural Style Single Level
Schools
High Schools Blue Ridge
School District Blue Ridge
Others
HOA Name Yes
Tax ID 411-42-223
Ownership No
Acceptable Financing Cash, Conventional, FHA
Listing Terms Cash, Conventional, FHA
Read Less Info
Want to know what your home might be worth? Contact us for a FREE valuation!

Our team is ready to help you sell your home for the highest possible price ASAP
"My job is to find and attract mastery-based agents to the office, protect the culture, and make sure everyone is happy! "






