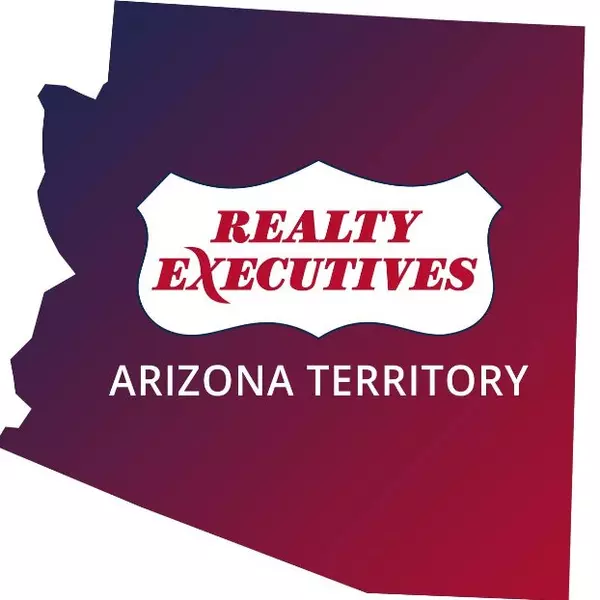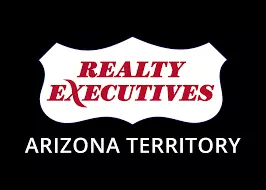$649,900
$649,900
For more information regarding the value of a property, please contact us for a free consultation.
3 Beds
2 Baths
1,569 SqFt
SOLD DATE : 05/25/2023
Key Details
Sold Price $649,900
Property Type Single Family Home
Sub Type Site Built
Listing Status Sold
Purchase Type For Sale
Square Footage 1,569 sqft
Price per Sqft $414
Subdivision Pinetop Lakes Plaza
MLS Listing ID 244784
Sold Date 05/25/23
Style 2nd Level
Bedrooms 3
HOA Fees $27/ann
HOA Y/N Yes
Originating Board White Mountain Association of REALTORS®
Year Built 1990
Annual Tax Amount $2,061
Lot Size 0.270 Acres
Acres 0.27
Property Sub-Type Site Built
Property Description
MOTIVATED SELLER! Fully renovated, professionally designed home in Pinetop Country Club! Live in luxury year round OR part time as a SUCCESSFUL short term rental that sleeps 10! Possibilities are endless! 3/2 PLUS a LOFT. Cozy up by the wood burning fireplace in the living room or the stunning stone electric fireplace in the master suite. No detail was missed from T&G ceiling in the kitchen to wood ceilings in the living room/loft. New laminate flooring, exquisite high end fixtures & a custom built in bunk bed. The kitchen boasts an Italian llve range w/pot filler, quartz countertops, ant. brass fixtures & custom Mesquite Shelves. New French doors lead to the backyard firepit. Smart Ecobee thermostat, nest smoke/CO2 & front door lock. Furnishings avail. for purchase on sep. bill of sale
Location
State AZ
County Navajo
Community Pinetop Lakes Plaza
Area Pinetop
Direction Take Buck Springs Rd from highway 260/White mtn. Blvd. Go left on Wild Rose Trail then a quick right on Mark Twain Dr then right on Hackamore Ln to house straight ahead.
Rooms
Other Rooms Balcony Loft, Potential Bedroom
Interior
Interior Features Shower, Tub/Shower, Full Bath, Breakfast Bar, Eat-in Kitchen, Vaulted Ceiling(s), Furnished, Master Downstairs
Heating Natural Gas, Forced Air, Wood
Flooring Laminate
Fireplaces Type Fireplace - 2 or More, Living Room, Master Bedroom
Fireplace Yes
Window Features Double Pane Windows
Laundry Utility Room
Exterior
Exterior Feature ExteriorFeatures, Deck, Deck - Covered, Gutters Down Spouts, In The Trees, Smart Lock(s), Street Paved, Tall Pines on Lot
Parking Features Garage Door Opener
Fence Private
Utilities Available Navopache, Natural Gas Available, Cable Available, Metered Water Provider, Sewer Available, Electricity Connected, Water Connected
Amenities Available Pool, Clubhouse
View Y/N No
Roof Type Shingle,Pitched
Porch Deck, Deck - Covered
Garage Yes
Building
Lot Description Wooded, Tall Pines On Lot
Foundation Stemwall
Architectural Style 2nd Level
Schools
High Schools Blue Ridge
School District Blue Ridge
Others
HOA Name Yes
Tax ID 411-71-327
Ownership No
Acceptable Financing Cash, Conventional, FHA, VA Loan
Listing Terms Cash, Conventional, FHA, VA Loan
Read Less Info
Want to know what your home might be worth? Contact us for a FREE valuation!

Our team is ready to help you sell your home for the highest possible price ASAP
"My job is to find and attract mastery-based agents to the office, protect the culture, and make sure everyone is happy! "






