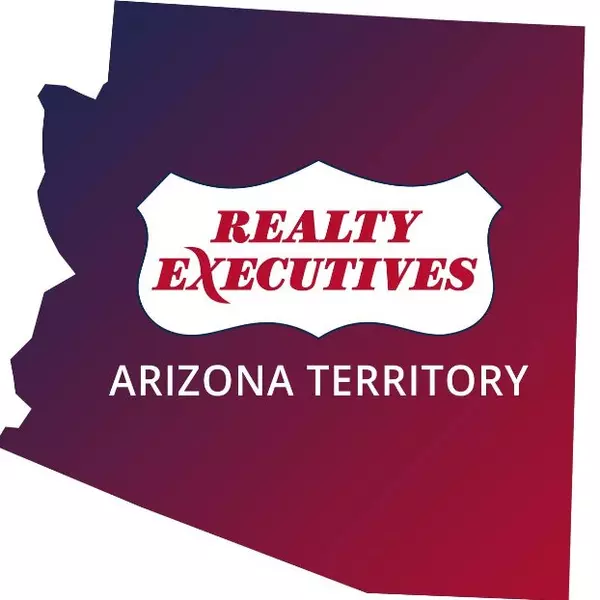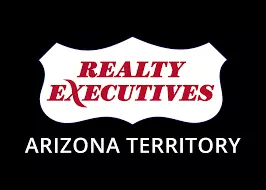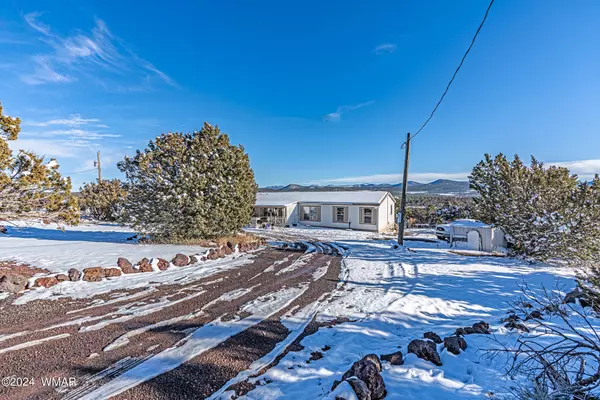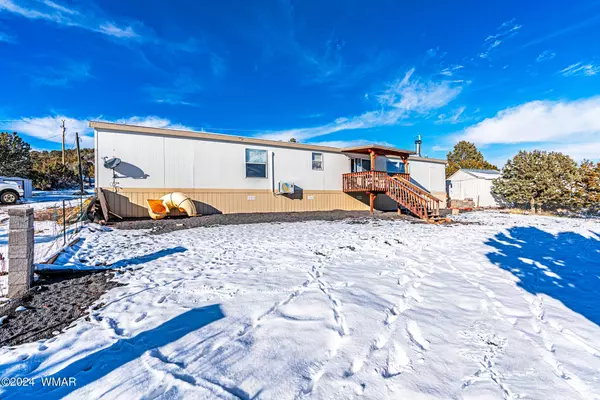$275,000
$275,000
For more information regarding the value of a property, please contact us for a free consultation.
4 Beds
2 Baths
2,280 SqFt
SOLD DATE : 05/16/2024
Key Details
Sold Price $275,000
Property Type Manufactured Home
Sub Type Manufactured/Mobile
Listing Status Sold
Purchase Type For Sale
Square Footage 2,280 sqft
Price per Sqft $120
Subdivision Cedar Ridge
MLS Listing ID 249160
Sold Date 05/16/24
Bedrooms 4
Year Built 2003
Annual Tax Amount $549
Lot Size 1.040 Acres
Acres 1.04
Property Sub-Type Manufactured/Mobile
Source White Mountain Association of REALTORS®
Property Description
AMAZING 180 degree mountain views! Whether you're keeping warm in front of the fire in your living room or sitting out back on your acre plus property, you'll be able to soak in the breathtaking views. You'll find lots of flex space in your new home. There is a spacious den (no closet) that could be a big 4th bedroom. Do you have multi-generational living or would you like a formal seating area, or do you need a space for your piano, or would you prefer a game room? This home offers 2 living spaces with vaulted ceilings, both open to the kitchen (one on each side). The front flex space, to suit any of your living needs, is open to the dining area and kitchen. The living room has a wood burning fireplace with blower to keep you warm in the winter. You'll love the large, picture windows offering spectacular views of the mountains from your couch. The kitchen has beautiful white cabinets, 2 pantries, and an island, offering plenty of counter space and storage. Love to cook? This home offers a gas stove, plus the stainless steel refrigerator can convey with a strong offer. The bedrooms are conveniently split on each side of the home. The large primary bedroom with ensuite bathroom and walk-in closet has a separate garden tub and walk-in shower as well as 2 sinks. Across the house you'll find 2 additional spacious bedrooms (1 with a walk-in closet) and a hall bathroom that includes a tub/shower combo. The laundry room, with storage space, has a door to access the side yard. The electric dryer & new washing machine may convey for the right offer. There are outside amenities as well. The owners fenced in a back yard area for pets with rock, plus you'll find 2 sheds (convey as-is), camera/security system, and a greenhouse. Some of the greenhouse panels blew off in a storm, but the structure is sound and will make a gardener very happy once you fix it back up. The home offers central heat, fueled by propane, and a mini-split that keeps the main living area cool and adds extra heat as needed. When the owners bought the home in 2019, they installed LVP throughout the home and also textured/painted many of the walls in the home. Last year they leveled the home, which left a few drywall cracks, but they are selling this home FAR below area comps to allow the buyer to take advantage of an affordable home by putting in some elbow grease. Don't get us wrong. This home is 100% livable/financeable without doing any work, but if someone wanted to do a few minor projects, they would reap the rewards. Ask your Agent to see the Office Remarks regarding showing instructions and the owner's availability to show you your new home.
Location
State AZ
County Apache
Community Cedar Ridge
Area Vernon
Direction Hwy 60 east of the Y. You'll see the Storage facility on the north side of the road and 3313 is 1 mile past there. Turn north on 3313 between the stone columns, then make a right on 3315. Home will be on the right at the sign.
Rooms
Other Rooms Greenhouse, Potential Bedroom, Study Den
Interior
Interior Features Tub, Shower, Tub/Shower, Garden Tub, Double Vanity, Full Bath, Pantry, Formal Dining Room, Kitchen/Dining Room Combo, Living/Dining Room Combo, Breakfast Room, Eat-in Kitchen, Vaulted Ceiling(s), Split Bedroom, Master Downstairs
Heating Bottled Gas, Forced Air
Cooling Other
Flooring Plank
Fireplaces Type Living Room
Fireplace Yes
Window Features Double Pane Windows
Appliance Washer, Dryer
Laundry Utility Room
Exterior
Exterior Feature ExteriorFeatures, Deck, Deck - Covered, Gutters Down Spouts, Panoramic View, Patio, Patio - Covered, Smart Camera(s) Recording, Utility Building
Fence Private
Utilities Available Navopache, Propane Tank Leased, Metered Water Provider, Septic, Electricity Connected, Water Connected
View Y/N Yes
View Panoramic
Roof Type Shingle,Pitched
Porch Patio, Patio - Covered, Deck, Deck - Covered
Garage No
Schools
High Schools Vernon
School District Vernon
Others
HOA Name No
Tax ID 106-28-051
Ownership No
Acceptable Financing Cash, Conventional, FHA, VA Loan
Listing Terms Cash, Conventional, FHA, VA Loan
Read Less Info
Want to know what your home might be worth? Contact us for a FREE valuation!

Our team is ready to help you sell your home for the highest possible price ASAP

"My job is to find and attract mastery-based agents to the office, protect the culture, and make sure everyone is happy! "






