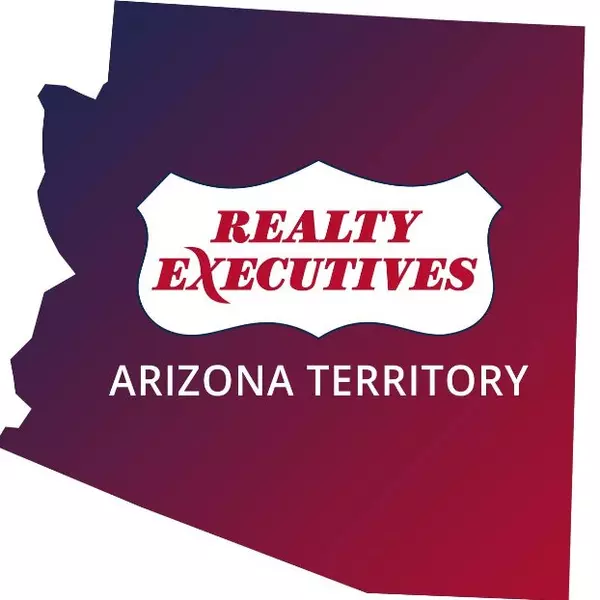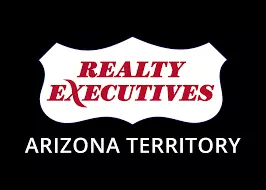$425,000
$425,000
For more information regarding the value of a property, please contact us for a free consultation.
4 Beds
4 Baths
2,530 SqFt
SOLD DATE : 07/08/2024
Key Details
Sold Price $425,000
Property Type Manufactured Home
Sub Type Manufactured/Mobile
Listing Status Sold
Purchase Type For Sale
Square Footage 2,530 sqft
Price per Sqft $167
Subdivision Northfork Ranches
MLS Listing ID 250137
Sold Date 07/08/24
Style Single Level,Mobile w/Add-On
Bedrooms 4
HOA Fees $4/ann
HOA Y/N Yes
Originating Board White Mountain Association of REALTORS®
Year Built 1997
Annual Tax Amount $986
Lot Size 5.000 Acres
Acres 5.0
Property Sub-Type Manufactured/Mobile
Property Description
Located at the Y only 15 minutes from Show Low. This home has so much to offer. Located on 5 desirable acres, fully fenced, attached oversize 2 car garage, addition to the home includes expanded laundry room, large15 x 18'6 room with en-suite bathroom w/jetted tub shower, 2nd Master or home office? Great room floor plan with remodeled kitchen, woodburning stove. All bathrooms have been remodeled. Concrete driveway and paths (to all sheds etc.). 14'6 x 30'6 enclosed back porch, with a 9'4 x 45' screened in front porch. Outbuildings and shop area. 1 bed, 1 bath guest house with a kitchen - could be used as a home office or family member suite. Outside sitting area. Solar powered remote gate. RV parking. Private Well, great tasting water. See Document Tab for all improvements. The seller owns 2 adjacent 5 acre parcels and would entertain selling them for $50k each for a total of 15 acres.
Location
State AZ
County Apache
Community Northfork Ranches
Area Vernon
Direction From the Maverik gas station at the Intersection of the 77 and 260, head East towards Springerville, approx. 10 miles to mile post 353, right on 3168 (at the big white house), to left approx. .3 mile to 3170 to sign and property on the left.
Rooms
Other Rooms Arizona Room, Great Room, Mud Room, Other - See Remarks, Potential Bedroom, Screen Porch, Separate Quarters, Study Den
Interior
Interior Features Shower, Tub/Shower, Double Vanity, Full Bath, Kitchen/Dining Room Combo, Breakfast Bar, Vaulted Ceiling(s), Split Bedroom, Master Downstairs
Heating Electric, Forced Air, ETS, Wood
Cooling Central Air
Flooring Carpet, Laminate
Fireplaces Type Wood Burning Stove, Living Room
Fireplace Yes
Window Features Double Pane Windows
Laundry Utility Room
Exterior
Exterior Feature ExteriorFeatures, Deck, Deck - Covered, Guest Quarters, Gutters Down Spouts, In The Trees, Landscaped, Other Building, Patio, Patio - Covered
Parking Features Parking Pad
Fence Private
Utilities Available Navopache, Phone Available, Private Well, Septic, Electricity Connected
View Y/N No
Roof Type Metal,Pitched
Porch Screened, Patio, Patio - Covered, Deck, Deck - Covered
Garage Yes
Building
Lot Description Wire Fence, Wooded, Landscaped
Foundation Stemwall
Builder Name Cavco
Water Well
Architectural Style Single Level, Mobile w/Add-On
Schools
High Schools Vernon
School District Vernon
Others
HOA Name Yes
Tax ID 106-63-053
Ownership No
Acceptable Financing Cash, Conventional, FHA, VA Loan
Listing Terms Cash, Conventional, FHA, VA Loan
Read Less Info
Want to know what your home might be worth? Contact us for a FREE valuation!

Our team is ready to help you sell your home for the highest possible price ASAP
"My job is to find and attract mastery-based agents to the office, protect the culture, and make sure everyone is happy! "






