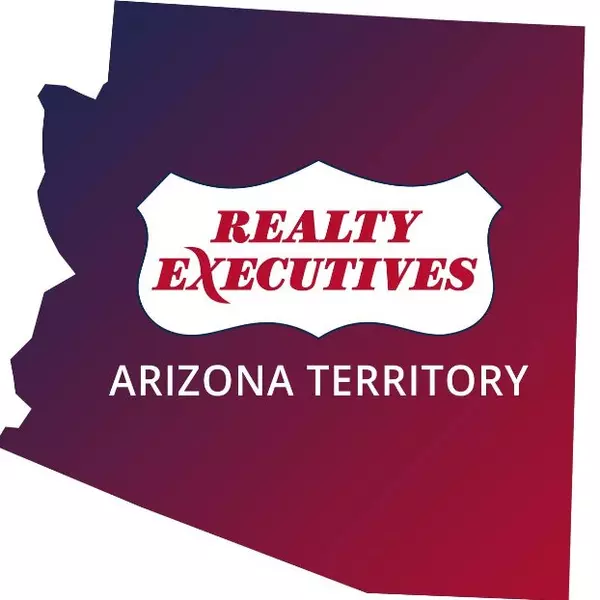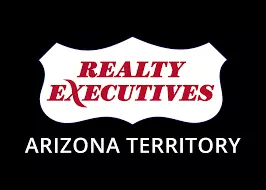$479,000
$479,000
For more information regarding the value of a property, please contact us for a free consultation.
4 Beds
2.5 Baths
2,213 SqFt
SOLD DATE : 09/16/2024
Key Details
Sold Price $479,000
Property Type Single Family Home
Sub Type Site Built
Listing Status Sold
Purchase Type For Sale
Square Footage 2,213 sqft
Price per Sqft $216
Subdivision Frontier Estates
MLS Listing ID 251863
Sold Date 09/16/24
Style Single Level
Bedrooms 4
Year Built 2004
Lot Size 0.310 Acres
Acres 0.31
Property Sub-Type Site Built
Source White Mountain Association of REALTORS®
Property Description
Open concept home with 3/1 Split BR floorplan, large windows, vaulted ceilings, granite countertops, hardwood floors, fireplace, powder room, large 2 car garage, cement carport and large Primary suite with luxurious Primary bath featuring jetted spa tub, separate shower and large walk-in closet. Home is professionally landscaped, has covered rear deck, fenced yard, storage shed and side garden area. Enjoy the bright natural light and views from every window. Property has an owned solar system that drastically reduces electrical costs, along with brand new windows that were installed 3 months ago and are still under warranty. Property is located close to the Snowflake golf course, Snowflake Temple and Bike Park.
Location
State AZ
County Navajo
Community Frontier Estates
Area Snowflake
Direction From Main St in Snowflake turn West on W 7th St (street between Maverick and Smokehouse Bar and Grill) Follow W 7th all the way to HIllcrest. House is last one on the right before Hillcrest Rd.
Rooms
Other Rooms Great Room, Mud Room
Interior
Interior Features Shower, Tub/Shower, Full Bath, Kitchen/Dining Room Combo, Vaulted Ceiling(s)
Heating Natural Gas
Cooling Central Air
Flooring Carpet, Wood, Tile
Fireplaces Type Gas, Living Room
Fireplace Yes
Appliance Washer, Dryer
Laundry Utility Room
Exterior
Exterior Feature ExteriorFeatures, Drip System, Landscaped, Patio - Covered, Street Paved
Utilities Available Natural Gas Available, Sewer Available, Electricity Connected, Water Connected
View Y/N No
Roof Type Shingle
Porch Patio - Covered
Garage Yes
Building
Lot Description Partly Fenced, Landscaped
Foundation Slab
Architectural Style Single Level
Schools
High Schools Snowflake
School District Snowflake
Others
HOA Name No
Tax ID 202-53-202
Ownership No
Acceptable Financing Cash, Conventional
Listing Terms Cash, Conventional
Read Less Info
Want to know what your home might be worth? Contact us for a FREE valuation!

Our team is ready to help you sell your home for the highest possible price ASAP
"My job is to find and attract mastery-based agents to the office, protect the culture, and make sure everyone is happy! "






