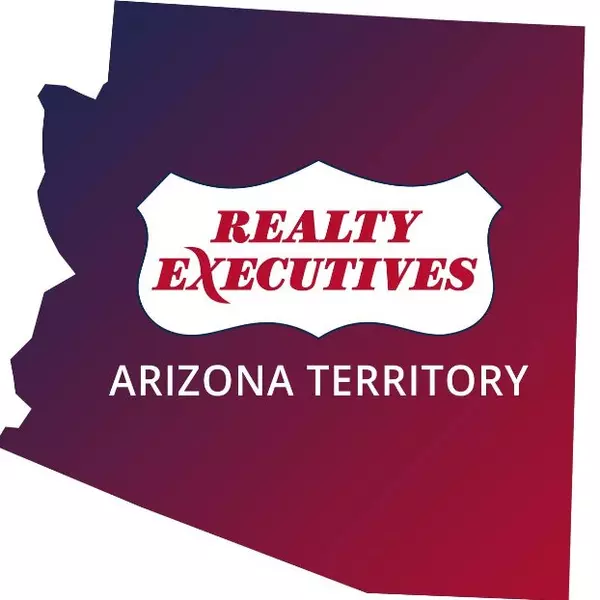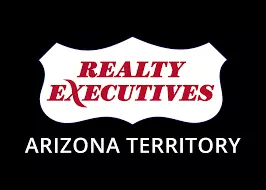$686,500
$699,000
1.8%For more information regarding the value of a property, please contact us for a free consultation.
3 Beds
1.75 Baths
1,736 SqFt
SOLD DATE : 11/04/2024
Key Details
Sold Price $686,500
Property Type Single Family Home
Sub Type Site Built
Listing Status Sold
Purchase Type For Sale
Square Footage 1,736 sqft
Price per Sqft $395
Subdivision Forest Lakes
MLS Listing ID 91080
Sold Date 11/04/24
Style Two Story,Multi-Level,Basement,Walk-out Basement,Cabin,A-Frame
Bedrooms 3
HOA Y/N Yes
Year Built 1984
Annual Tax Amount $2,579
Tax Year 2023
Lot Size 1.020 Acres
Acres 1.02
Lot Dimensions 246.86,209.83,87.08,160.09,129.34,39.27
Property Sub-Type Site Built
Source Central Arizona Association of REALTORS®
Property Description
Discover your woodland retreat at 2132 Turkey Trail in the charming Forest Lakes Estates, AZ. This newly listed A-frame cabin, now available for sale, offers a perfect blend of rustic charm and modern comfort. With 1,736 square feet of living space, this three-bedroom, two-bathroom house provides ample room for both relaxation and entertainment. The property's outdoor spaces are a true highlight, featuring multiple areas for entertaining and enjoying the natural surroundings. An elevated deck offers panoramic vistas of the lush landscape, while a pavered patio overlooks a verdant arroyo, providing the perfect spot to observe local wildlife among the ferns. A beautifully designed fire-pit area, enhanced by retaining wall planters, creates an inviting atmosphere for gathering with friends and family to roast marshmallows under the starry sky.
Inside, the home boasts timeless features that contribute to its cozy, cabin-like ambiance. The great room on the main level showcases chalet-style windows, allowing natural light to flood the space and offering picturesque views of the surrounding forest. Tongue and groove ceilings and exposed wood beams add character and warmth, while a stunning wood-burning stove serves as both a functional heating source and a captivating focal point.
The main level also houses a bedroom, full bathroom, and a well-appointed kitchen. Upstairs, you'll find a private bedroom retreat, perfect for guests or as a master suite. The lower level features a secondary family room, an additional bedroom, an updated bathroom, and a convenient laundry area. The cool basement provides an ideal spot for summer afternoon naps or additional living space.
Outside, a one-car garage with additional slab parking ensures ample space for vehicles and outdoor equipment. A storage shed offers extra room for tools and seasonal items, adding to the property's functionality.
This Forest Lakes Estates gem is available fully furnished, making it a turn-key opportunity. *Inquire if interested in furnishings on separate bill of sale.*
Whether you're looking for a permanent residence or a serene vacation home, this stylish A-frame cabin provides the perfect setting to create lasting memories in the heart of Arizona's picturesque forest landscape.
Don't miss the chance to make this exceptional property your own. Come see to experience the magic of 2132 Turkey Trail for yourself.
Location
State AZ
County Coconino
Community Forest Lakes
Area Forest Lakes
Zoning Residential
Direction From Payson take SR 260 East to a Left on Sheep Springs Road, follow Sheep Springs Road all the way around to Left on Bailey, & Right on Turkey Trail, property is on corner & will be on your right.
Rooms
Other Rooms Finished Basement, Loft, Walk Out Basement
Basement Finished, Walk-Out Access
Dining Room Kitchen-Dining Combo
Kitchen Breakfast Bar, Eat-in, Electric Range, Refrigerator
Interior
Interior Features Loft, Breakfast Bar, Eat-in Kitchen, Kitchen-Dining Combo, Vaulted Ceiling(s), Master Main Floor
Heating Electric
Cooling Ceiling Fan(s)
Flooring Carpet, Laminate, Tile, Wood
Fireplaces Type Living Room, Wood Burning Stove
Fireplace Yes
Window Features Double Pane Windows
Laundry Dryer, Washer, In Basement
Exterior
Exterior Feature Storage/Utility Shed, Covered Patio, Fire Pit
Parking Features Attached, Basement, Direct Access
Garage Spaces 1.0
Garage Description 1.0
Fence Partial, Wood, Split Rail
Amenities Available Clubhouse
Waterfront Description No
View Y/N Yes
View View of Wooded/Trees, Rural
Roof Type Metal
Porch Porch, Covered
Total Parking Spaces 1
Garage Yes
Building
Lot Description Cul-De-Sac, Corner Lot, Many Trees, Tall Pines on Lot, Hill Top, Corners Marked
Story Multi/Split
Entry Level Multi/Split
Builder Name Unknown
Architectural Style Two Story, Multi-Level, Basement, Walk-out Basement, Cabin, A-Frame
Level or Stories Multi/Split
Others
Tax ID 403-56-046
Acceptable Financing Cash, Conventional, 1031 Exchange, FHA, VA Loan
Horse Property Yes
Listing Terms Cash, Conventional, 1031 Exchange, FHA, VA Loan
Read Less Info
Want to know what your home might be worth? Contact us for a FREE valuation!

Our team is ready to help you sell your home for the highest possible price ASAP
"My job is to find and attract mastery-based agents to the office, protect the culture, and make sure everyone is happy! "






