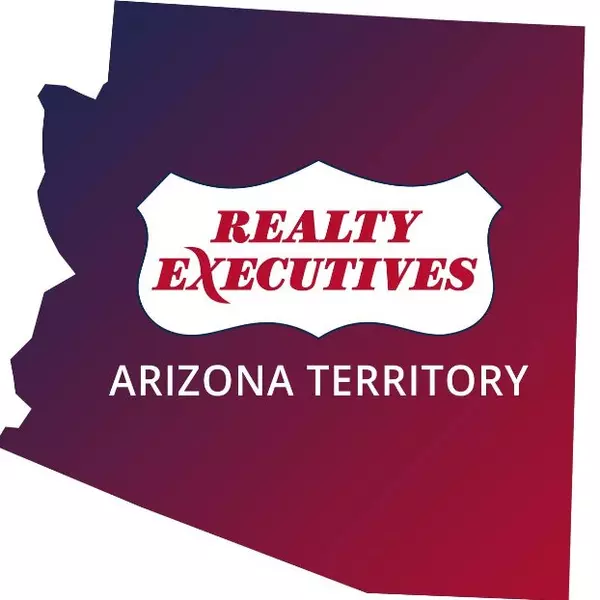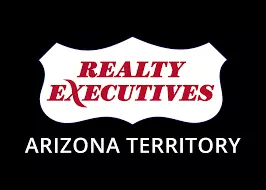$500,000
$500,000
For more information regarding the value of a property, please contact us for a free consultation.
3 Beds
2 Baths
1,400 SqFt
SOLD DATE : 11/27/2024
Key Details
Sold Price $500,000
Property Type Single Family Home
Sub Type Site Built
Listing Status Sold
Purchase Type For Sale
Square Footage 1,400 sqft
Price per Sqft $357
Subdivision Pinetop Lakes Country Club
MLS Listing ID 253472
Sold Date 11/27/24
Style Chalet,Cabin
Bedrooms 3
HOA Fees $30/ann
HOA Y/N Yes
Originating Board White Mountain Association of REALTORS®
Year Built 1974
Annual Tax Amount $1,992
Lot Size 0.310 Acres
Acres 0.31
Property Sub-Type Site Built
Property Description
Looking for a Chalet style cabin in the Pinetop Lakes Country Club? Look no further! The floor to ceiling windows in the living room and the real wooden T&G interior walls with vaulted ceilings creates the perfect space to relax and enjoy mountain living. The front yard is nicely landscaped and includes a circular driveway. Enjoy the cool mountain breeze on either the covered 400 square foot side porch or the 324 square foot uncovered front porch. The main bedroom is located upstairs with a large walk-in closet and private bathroom with the lower level offering two bedrooms and a guest bathroom. Home comes furnished minus owners' personal items. Home is located two properties over from the back entrance to the Rec Center where you can enjoy the pool, hot tubs, workout facility, tennis & volleyball courts, kid's playgrounds and much more! Call today to schedule an appointment.
Location
State AZ
County Navajo
Community Pinetop Lakes Country Club
Area Pinetop Country Club
Direction Highway 260 to Buck Springs Rd, left on Mark Twain to home and sign on the right.
Rooms
Other Rooms Great Room
Interior
Interior Features Shower, Living/Dining Room Combo, Breakfast Bar, Vaulted Ceiling(s), Split Bedroom, Furnished
Heating Bottled Gas, Forced Air, Wood
Flooring Carpet, Laminate
Fireplaces Type Gas Starter, Living Room
Fireplace Yes
Window Features Double Pane Windows
Appliance Refrigerator, Microwave, Gas Range
Laundry In Hall
Exterior
Exterior Feature ExteriorFeatures, Deck, Deck - Covered, Drip System, Gutters Down Spouts, In The Trees, Landscaped, Street Paved, Tall Pines on Lot
Fence Private
Utilities Available Navopache, Sewer Available, Electricity Connected, Water Connected
Amenities Available Pool, Spa/Hot Tub, Tennis Court(s), Fitness Center, Clubhouse
View Y/N No
Roof Type Metal,Pitched
Porch Deck, Deck - Covered
Garage No
Building
Lot Description Wooded, Tall Pines On Lot, Landscaped
Foundation Stemwall
Architectural Style Chalet, Cabin
Schools
High Schools Blue Ridge
School District Blue Ridge
Others
HOA Name Yes
Tax ID 411-71-319
Ownership No
Acceptable Financing Cash, Conventional
Listing Terms Cash, Conventional
Read Less Info
Want to know what your home might be worth? Contact us for a FREE valuation!

Our team is ready to help you sell your home for the highest possible price ASAP
"My job is to find and attract mastery-based agents to the office, protect the culture, and make sure everyone is happy! "






