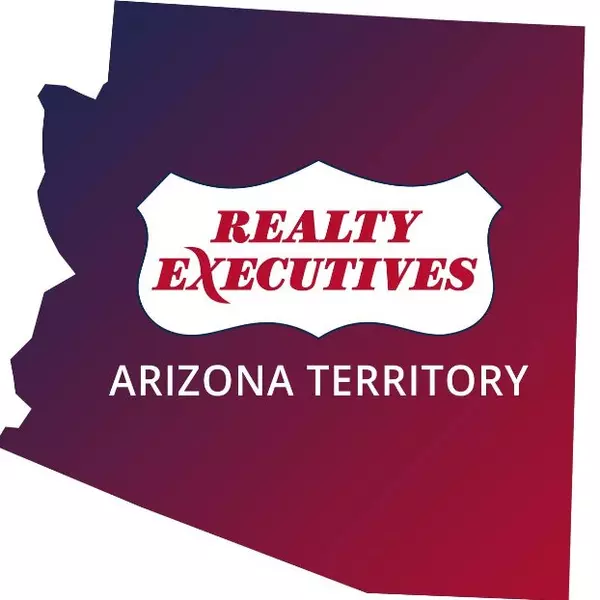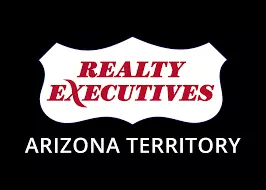$358,000
$358,000
For more information regarding the value of a property, please contact us for a free consultation.
3 Beds
2 Baths
1,764 SqFt
SOLD DATE : 12/12/2024
Key Details
Sold Price $358,000
Property Type Single Family Home
Sub Type Site Built
Listing Status Sold
Purchase Type For Sale
Square Footage 1,764 sqft
Price per Sqft $202
Subdivision Sundance Springs Community
MLS Listing ID 250970
Sold Date 12/12/24
Style Single Level
Bedrooms 3
HOA Fees $15/ann
HOA Y/N Yes
Year Built 2023
Lot Size 6,534 Sqft
Acres 0.15
Property Sub-Type Site Built
Source White Mountain Association of REALTORS®
Property Description
MOTIVATED SELLER!! BRING OFFER!! Enter this charming neighborhood to see this newer home completed in late December of 2023 and occupied in 2024. (Only 5 months old) Landscaping requires very little attention. Concrete parking pad and walkway into home. Enter this open floor plan with plenty of room for everyone, living room is spacious yet comfortable, with a large kitchen and dining area for entertaining. This area leads out to a covered patio with a completely fenced and landscaped back yard. This split floor plan has large bedrooms for family or guests. Don't forget lots of room in the attic for storage and all your seasonal decorations. Light and bright. This home is just what you've been looking for, don't miss out before it is gone! See this one today!
Location
State AZ
County Navajo
Community Sundance Springs Community
Area Snowflake
Direction HWY 77 (Main Street) to Old Concho Highway (E Snowflake Blvd) travel just short of 1 mile to Washington Street turn left to Adams turn right to home on the right.
Interior
Interior Features Shower, Tub/Shower, Double Vanity, Pantry, Kitchen/Dining Room Combo, Living/Dining Room Combo, Breakfast Bar, Eat-in Kitchen, Vaulted Ceiling(s), Split Bedroom, Master Downstairs
Heating Bottled Gas, Forced Air
Cooling Central Air
Flooring Plank, Vinyl
Window Features Double Pane Windows
Appliance Pantry, Microwave, Gas Range, Disposal, Built-In Dishwasher
Laundry Utility Room
Exterior
Exterior Feature ExteriorFeatures, Landscaped, Street Paved
Parking Features Parking Pad, Garage Door Opener
Fence Private
Utilities Available APS, Propane Tank Owned, Metered Water Provider, Sewer Available, Electricity Connected, Water Connected
View Y/N No
Roof Type Shingle,Pitched
Accessibility Wheelchair Accessible
Garage Yes
Building
Lot Description Landscaped
Foundation Slab
Architectural Style Single Level
Schools
High Schools Snowflake
School District Snowflake
Others
HOA Name Yes
Tax ID 202-56-052
Ownership No
Acceptable Financing Cash, Conventional, FHA, VA Loan
Listing Terms Cash, Conventional, FHA, VA Loan
Read Less Info
Want to know what your home might be worth? Contact us for a FREE valuation!

Our team is ready to help you sell your home for the highest possible price ASAP
"My job is to find and attract mastery-based agents to the office, protect the culture, and make sure everyone is happy! "






