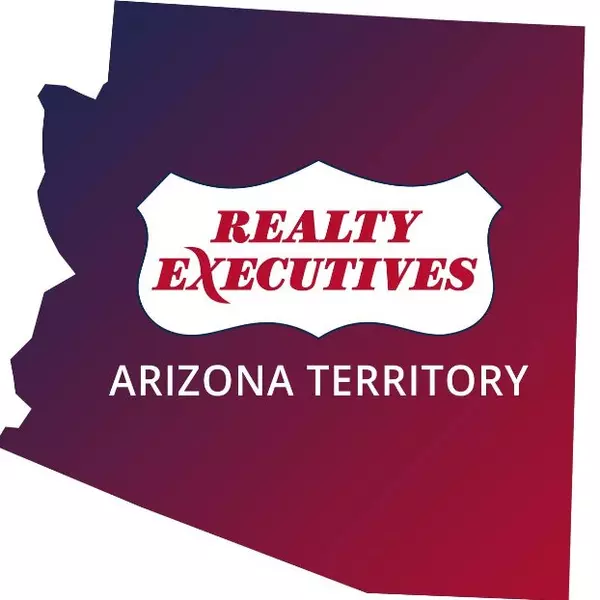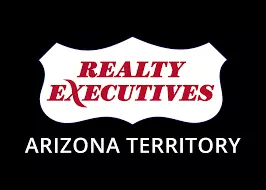$315,000
$315,000
For more information regarding the value of a property, please contact us for a free consultation.
3 Beds
2 Baths
1,632 SqFt
SOLD DATE : 01/17/2025
Key Details
Sold Price $315,000
Property Type Single Family Home
Sub Type Site Built
Listing Status Sold
Purchase Type For Sale
Square Footage 1,632 sqft
Price per Sqft $193
Subdivision Sundance Springs Community
MLS Listing ID 254041
Sold Date 01/17/25
Style Single Level
Bedrooms 3
HOA Fees $15/ann
HOA Y/N Yes
Year Built 2007
Annual Tax Amount $740
Lot Size 5,227 Sqft
Acres 0.12
Property Sub-Type Site Built
Source White Mountain Association of REALTORS®
Property Description
Welcome to this well-maintained home located just a couple of miles from downtown Snowflake! This charming property combines convenience, comfort, and practicality, making it an excellent choice for first-time buyers or investors. Situated close to downtown Snowflake, this home is near all essential amenities, including shopping, dining, and schools. The split floor plan offers privacy and functionality, complemented by a spacious great room perfect for entertaining and relaxation.
The property boasts several recent upgrades, including a freshly painted exterior and a brand-new roof installed in 2024. It is also equipped with newer appliances, ensuring modern convenience. A recent concrete pad in the front is perfect for a outdoor patio setting. Additionally, the low-maintenance front and backyards make it an ideal choice for busy homeowners or as a rental property feature. The 2-car garage is a standout with a built-in workbench and shelving, providing ample storage and workspace.
This home offers a perfect blend of modern convenience and affordability, making it a great option for various buyers. Don't miss the chance to make this property your own!
Location
State AZ
County Navajo
Community Sundance Springs Community
Area Snowflake
Direction From Main St in Snowflake head east on Snowflake Blvd/Concho highway for approx. 2 miles and turn left on to Washington and a quick right on Adams St. See sign and home on your left.
Rooms
Other Rooms Great Room
Interior
Interior Features Tub/Shower, Double Vanity, Full Bath, Kitchen/Dining Room Combo, Breakfast Bar, Vaulted Ceiling(s), Split Bedroom
Heating Bottled Gas, Forced Air
Cooling Central Air
Flooring Carpet, Laminate
Fireplaces Type Pellet Stove, Living Room
Fireplace Yes
Window Features Double Pane Windows
Appliance Refrigerator, Microwave, Electric Range, Disposal, Built-In Dishwasher
Laundry Utility Room
Exterior
Exterior Feature ExteriorFeatures, Gutters Down Spouts, Patio
Fence Private
Utilities Available APS, Propane Tank Owned, Sewer Available, Water Connected
View Y/N No
Roof Type Shingle,Pitched
Porch Patio
Garage Yes
Building
Foundation Slab
Architectural Style Single Level
Schools
High Schools Snowflake
School District Snowflake
Others
HOA Name Yes
Tax ID 202-56-074
Ownership No
Acceptable Financing Cash, Conventional, FHA, VA Loan, USDA Loan
Listing Terms Cash, Conventional, FHA, VA Loan, USDA Loan
Read Less Info
Want to know what your home might be worth? Contact us for a FREE valuation!

Our team is ready to help you sell your home for the highest possible price ASAP
"My job is to find and attract mastery-based agents to the office, protect the culture, and make sure everyone is happy! "






