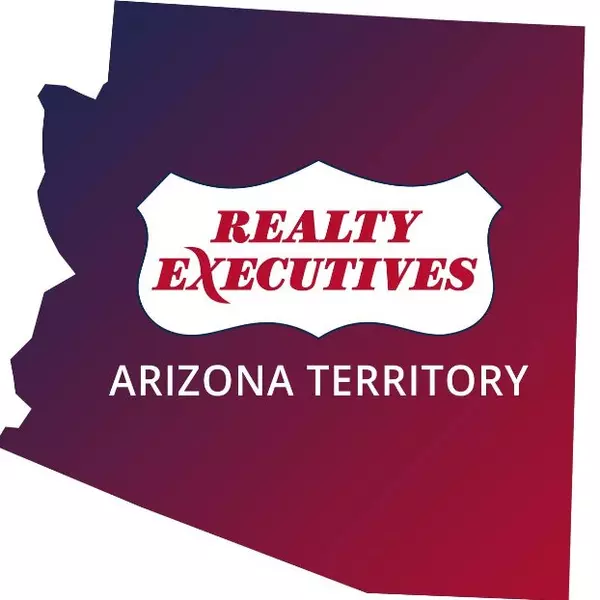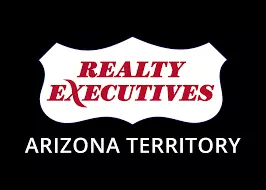$710,000
$735,000
3.4%For more information regarding the value of a property, please contact us for a free consultation.
4 Beds
2.75 Baths
2,758 SqFt
SOLD DATE : 02/26/2025
Key Details
Sold Price $710,000
Property Type Single Family Home
Sub Type Site Built
Listing Status Sold
Purchase Type For Sale
Square Footage 2,758 sqft
Price per Sqft $257
Subdivision Portal 2
MLS Listing ID 91403
Sold Date 02/26/25
Style Multi-Level,Basement,Walk-out Basement,Chalet,Cabin
Bedrooms 4
HOA Fees $40
HOA Y/N Yes
Originating Board Central Arizona Association of REALTORS®
Year Built 1982
Annual Tax Amount $5,417
Tax Year 2024
Lot Size 10,454 Sqft
Acres 0.24
Lot Dimensions 61.77x146.97x69.05x113.68
Property Sub-Type Site Built
Property Description
This spacious chalet-style cabin offers stunning views and luxury living. Featuring floor-
to-ceiling windows that frame the picturesque Mogollon Rim, the cabin includes a master
suite in the loft with its own private deck. The main floor boasts a large dining area with
a gorgeous live-edge table, a wraparound deck overlooking a seasonal creek and USFS land.
The basement provides a game room, family room, and additional bedrooms and bathrooms on
every floor, making this home perfect for relaxation and entertaining. Granite countertops
and ample living space enhance the charm of this mountain retreat.
Location
State AZ
County Gila
Community Portal 2
Area Pine
Zoning R1-D12
Direction North on to Hwy 87 to Pine, right onto Pine Canyon Rd, to left onto Portal Dr (Gated), left on to 2nd Pinion Loop, to junction of Juniper Lane and Pinion Loop. Sign at property.
Rooms
Other Rooms Finished Basement, Hobby Room, Loft, Study Office Den, Walk Out Basement
Basement Finished, Walk-Out Access
Dining Room Formal
Kitchen Dishwasher, Double Oven, Electric Range, Garbage Disposal, Microwave, Pantry, Refrigerator
Interior
Interior Features Loft, Study/Office/Den, Hobby Room, Vaulted Ceiling(s), Pantry
Heating Electric, Baseboard, Split System
Cooling Ceiling Fan(s), Split System
Flooring Carpet, Tile, Wood, Concrete
Fireplaces Type Living Room, Wood Burning Stove
Fireplace Yes
Window Features Double Pane Windows
Laundry Dryer, Washer, In Basement
Exterior
Exterior Feature Storage/Utility Shed, Tennis Court(s)
Parking Features None
Amenities Available Gated, Tennis Court(s)
Waterfront Description No
View Y/N Yes
View View of Wooded/Trees, Mountain(s), Rural
Roof Type Asphalt
Porch Porch
Building
Lot Description Many Trees, Tall Pines on Lot, Borders USNF, Remote
Architectural Style Multi-Level, Basement, Walk-out Basement, Chalet, Cabin
Others
Tax ID 301-62-034
Acceptable Financing Cash, Conventional, FHA, VA Loan
Horse Property No
Listing Terms Cash, Conventional, FHA, VA Loan
Read Less Info
Want to know what your home might be worth? Contact us for a FREE valuation!

Our team is ready to help you sell your home for the highest possible price ASAP
"My job is to find and attract mastery-based agents to the office, protect the culture, and make sure everyone is happy! "






