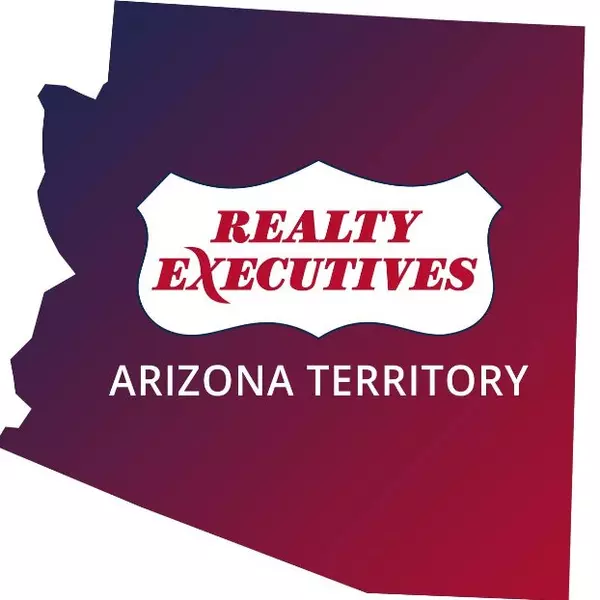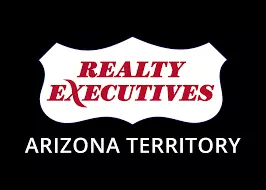$400,000
$449,995
11.1%For more information regarding the value of a property, please contact us for a free consultation.
3 Beds
3 Baths
1,900 SqFt
SOLD DATE : 03/20/2025
Key Details
Sold Price $400,000
Property Type Manufactured Home
Sub Type Manufactured Home
Listing Status Sold
Purchase Type For Sale
Square Footage 1,900 sqft
Price per Sqft $210
Subdivision Tonto Basin
MLS Listing ID 91205
Sold Date 03/20/25
Style Single Level,Double Wide,Add On
Bedrooms 3
Year Built 2017
Annual Tax Amount $2,497
Tax Year 2023
Lot Size 3.060 Acres
Acres 3.06
Lot Dimensions 449.44x330.88
Property Sub-Type Manufactured Home
Source Central Arizona Association of REALTORS®
Property Description
Price update. Exceptional Value.GARAGE AND COVERED STORAGE WITH HOOKUPS FOR ALL YOUR TOYS! Drive through 13 ft. doors on separate 1900 sq ft block garage has 1/4 Bath. RV and Marine power outlets in garage. RV dump and power hookups. Three additional steel covered carports. Three Acre Desert Oasis Close to Roosevelt Lake & Tonto National Forest Trails Gorgeous Mountain Views Raised garden beds, Koi pond, greenhouse, fruit, nut & native Fully enclosed barn and 4 additional enclosures perfect for raising chickens or other small animals.Rain water and cistern collection system with pump, drip systems, water pods at all gutter downspouts. 1900 sq ft Fleetwood manufactured home. Three bedroom 2 1/2 baths. Updated kitchen cabinets with Corian counters. All appliances inc. (new refrigerator and dryer). New mini split system with 4 units. One portable building with insulation and wall A/C. All fenced. Electric entrance gate. This property also equipped with propane generator with UPS system. Hot Tub included. Schedule an appt.
Location
State AZ
County Gila
Community Tonto Basin
Area Tonto Basin
Zoning GU
Direction Hwy 188 to Punkin Center Cross Tonto Creek bridge go to top of hill Turn right on Ewing Trail About 1/4 mile see listing on right with home / garage that has blue metal roofs
Rooms
Other Rooms Potential Bedroom
Dining Room Living-Dining Combo
Kitchen Gas Range, Kitchen Island, Refrigerator
Interior
Interior Features Potential Bedroom, Living-Dining Combo, Vaulted Ceiling(s), Master Main Floor, Kitchen Island
Heating Electric, Split System
Cooling N/A - Other, Ceiling Fan(s), Split System
Flooring Concrete, Laminate, Tile, Wood
Window Features Double Pane Windows
Laundry N/A - Other, Utility Room, Dryer, Washer
Exterior
Exterior Feature Storage/Utility Shed, Covered Patio, Drip System
Parking Features Garage & Carport, Detached, Garage Door Opener, RV Access/Parking, Covered RV Parking, Pass Through Garage, RV Garage, RV Gated
Garage Spaces 4.0
Garage Description 4.0
Fence Chain Link
Waterfront Description No
View Y/N Yes
View Panoramic, Mountain(s), Rural
Roof Type Metal
Porch Covered
Total Parking Spaces 4
Building
Lot Description Landscaped
Builder Name Fleetwood
Architectural Style Single Level, Double Wide, Add On
Others
HOA Name None
Tax ID 201-06-155
Acceptable Financing Cash, Conventional
Horse Property Yes
Listing Terms Cash, Conventional
Read Less Info
Want to know what your home might be worth? Contact us for a FREE valuation!

Our team is ready to help you sell your home for the highest possible price ASAP
"My job is to find and attract mastery-based agents to the office, protect the culture, and make sure everyone is happy! "






