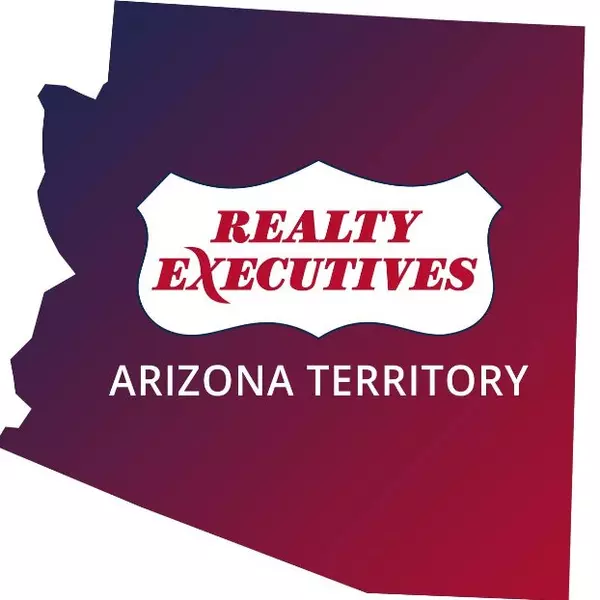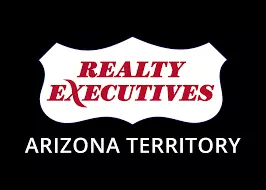$568,000
$600,000
5.3%For more information regarding the value of a property, please contact us for a free consultation.
3 Beds
2 Baths
1,908 SqFt
SOLD DATE : 04/14/2025
Key Details
Sold Price $568,000
Property Type Single Family Home
Sub Type Site Built
Listing Status Sold
Purchase Type For Sale
Square Footage 1,908 sqft
Price per Sqft $297
Subdivision Rim View Heights Estates
MLS Listing ID 91457
Sold Date 04/14/25
Style Single Level,Contemporary
Bedrooms 3
Originating Board Central Arizona Association of REALTORS®
Year Built 1997
Annual Tax Amount $3,605
Tax Year 2024
Lot Size 0.450 Acres
Acres 0.45
Lot Dimensions 160x120x181x122
Property Sub-Type Site Built
Property Description
This beautiful single level, Rim View Heights Estates home is on 0.45 acres and has no HOA dues. The great room has vaulted ceilings with large windows that fill the room with lots of natural light and you can warm by the fire in front of the gas, stone fireplace. There is direct access from the great room and kitchen, to the large back deck where you will love the beautifully treed and fenced back yard where you can watch the birds, butterflies and wildlife as they pass by. The kitchen has a large island, granite counter tops, matching appliances, maple cabinets, a pantry with pull out shelving, a breakfast nook with a treed view, and a built-in home office area. The large primary suite has a spacious en-suite bath with a dual vanity sink, an updated step-in shower, jetted tub and a walk-in closet. Two additional bedrooms give you plenty of room for guests and an office, hobby room, or den. The spacious laundry has a utility sink, extra upper cabinets, and the washer and dryer do convey. The garage has lots of storage, overhead shelving, and a work bench. There is an additional storage area under the home also. You will love all the native, easy-care trees that give you shade and privacy. This well-kept, updated home has lots of special architectural details and will make a wonderful full-time residence or a great weekend getaway. UPDATES since 2017: Painted inside of house, carpet, HVAC, GE kitchen appliances: refrigerator, stove, microwave and dish washer. Paver sidewalk around the side and back of the home was installed. Pull Down shades: both bedrooms, office, kitchen entry, outside sun shades for large living room windows, outside sun shades Kitchen, and guest room. Step-in shower in primary bedroom was updated with a new surround, fixtures and glass. Outside of house was painted, Washer, Dryer, ROOF, and ceiling fans in great room and guest room were installed. See list for approximate year the above updates were made.
Location
State AZ
County Gila
Community Rim View Heights Estates
Area Payson Southeast
Zoning R1-18
Direction HWY 87 EAST ON MAIN ST. RIGHT ON PONDEROSA TO PHOENIX ST. LEFT, HOME IS ON THE RIGHT.
Rooms
Other Rooms FoyerEntry, Potential Bedroom, Study Office Den
Dining Room Great Room
Kitchen Built in Microwave, Dishwasher, Eat-in, Electric Range, Garbage Disposal, Kitchen Island, Non Laminate, Pantry, Refrigerator
Interior
Interior Features No Interior Steps, Foyer/Entry, Potential Bedroom, Study/Office/Den, Eat-in Kitchen, Vaulted Ceiling(s), Pantry, Master Main Floor, Jetted Tub, Kitchen Island
Heating Forced Air, Propane
Cooling Electric Refrig, Central Air, Ceiling Fan(s)
Flooring Carpet, Tile, Wood, Vinyl
Fireplaces Type Wood Burning Stove, Great Room
Fireplace Yes
Window Features Double Pane Windows
Laundry Utility Room, Dryer, Washer
Exterior
Exterior Feature Covered Patio, Drip System, Dog Run
Parking Features Garage Door Opener, Attached, Direct Access, Oversized
Garage Spaces 2.0
Garage Description 2.0
Fence Chain Link, Partial
Waterfront Description No
View Y/N Yes
View View of Wooded/Trees, Mountain(s)
Roof Type Asphalt
Porch Porch
Total Parking Spaces 2
Garage Yes
Building
Lot Description Landscaped, Many Trees, Tall Pines on Lot
Builder Name Iverson
Architectural Style Single Level, Contemporary
Others
HOA Name None
Tax ID 304-50-044
Acceptable Financing Cash, Conventional
Horse Property No
Listing Terms Cash, Conventional
Read Less Info
Want to know what your home might be worth? Contact us for a FREE valuation!

Our team is ready to help you sell your home for the highest possible price ASAP
"My job is to find and attract mastery-based agents to the office, protect the culture, and make sure everyone is happy! "






