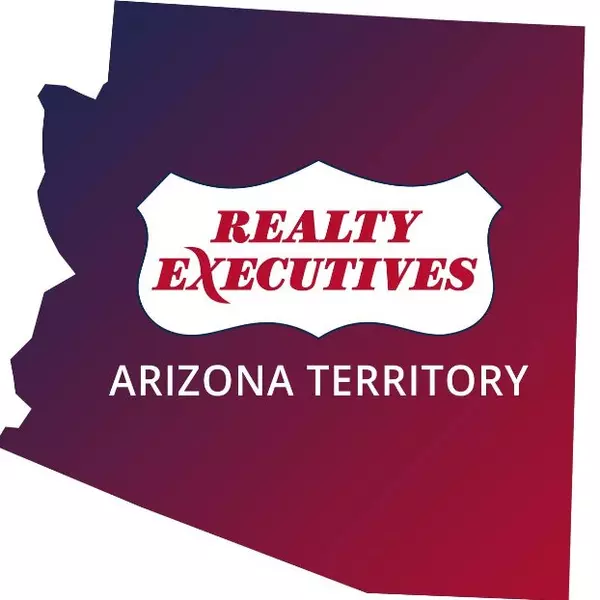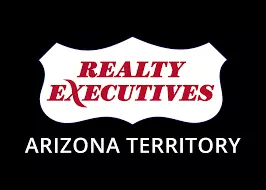$885,000
$945,000
6.3%For more information regarding the value of a property, please contact us for a free consultation.
3 Beds
2 Baths
1,475 SqFt
SOLD DATE : 04/16/2025
Key Details
Sold Price $885,000
Property Type Single Family Home
Sub Type Single Family Residence
Listing Status Sold
Purchase Type For Sale
Square Footage 1,475 sqft
Price per Sqft $600
Subdivision Chelsea Place
MLS Listing ID 6833764
Sold Date 04/16/25
Style Other
Bedrooms 3
HOA Y/N No
Originating Board Arizona Regional Multiple Listing Service (ARMLS)
Year Built 1925
Annual Tax Amount $1,907
Tax Year 2024
Lot Size 9,625 Sqft
Acres 0.22
Property Sub-Type Single Family Residence
Property Description
Experience the lifestyle of Historic PHX. Walk or bike to the best eateries, coffee shops, museums, Hance Park, music venues, and sports arenas! This charming 1920s Craftsman bungalow offers ample space for entertaining, a deep diving pool, and a wonderful floorplan to make memories. Featuring classic Craftsman details, including a welcoming red brick front porch, wood-trimmed windows, a fireplace, original stove, floor-to-ceiling glass windows, and a renovated kitchen with plenty of storage. This historic gem seamlessly blends old-world charm with contemporary updates, creating a comfortable, character-filled living space in a prime location. This truly is the best spot on one of Phoenix's most walkable and neighborly streets. Lucky you!!
Seller is giving 5k for carpet of your choice.
Location
State AZ
County Maricopa
Community Chelsea Place
Direction Supra Lock Box on water valve in front. When heading South on Central, take your first right passed McDowell onto Lynwood Street. Same street as Spaghetti Factory. House will be on your left. Enjoy!
Rooms
Den/Bedroom Plus 3
Separate Den/Office N
Interior
Interior Features Breakfast Bar, 9+ Flat Ceilings, No Interior Steps, Kitchen Island, High Speed Internet
Heating Electric
Cooling Central Air, Ceiling Fan(s)
Flooring Carpet, Tile, Wood
Fireplaces Type 1 Fireplace, Gas
Fireplace Yes
Window Features Wood Frames
SPA Above Ground,Heated,Private
Exterior
Exterior Feature Private Yard
Parking Features RV Gate
Fence Block
Pool Diving Pool, Private
Community Features Transportation Svcs, Near Bus Stop, Historic District, Playground, Biking/Walking Path
Amenities Available None
View City Lights
Roof Type Composition
Porch Patio
Private Pool Yes
Building
Lot Description Sprinklers In Rear, Sprinklers In Front, Alley, Grass Front, Grass Back, Auto Timer H2O Front
Story 1
Builder Name Unknown
Sewer Public Sewer
Water City Water
Architectural Style Other
Structure Type Private Yard
New Construction No
Schools
Elementary Schools Kenilworth Elementary School
Middle Schools Kenilworth Elementary School
High Schools Central High School
School District Phoenix Union High School District
Others
HOA Fee Include No Fees
Senior Community No
Tax ID 111-33-069
Ownership Fee Simple
Acceptable Financing Cash, FannieMae (HomePath), Conventional, 1031 Exchange, FHA, VA Loan
Horse Property N
Listing Terms Cash, FannieMae (HomePath), Conventional, 1031 Exchange, FHA, VA Loan
Financing Conventional
Read Less Info
Want to know what your home might be worth? Contact us for a FREE valuation!

Our team is ready to help you sell your home for the highest possible price ASAP

Copyright 2025 Arizona Regional Multiple Listing Service, Inc. All rights reserved.
Bought with HomeSmart
"My job is to find and attract mastery-based agents to the office, protect the culture, and make sure everyone is happy! "






