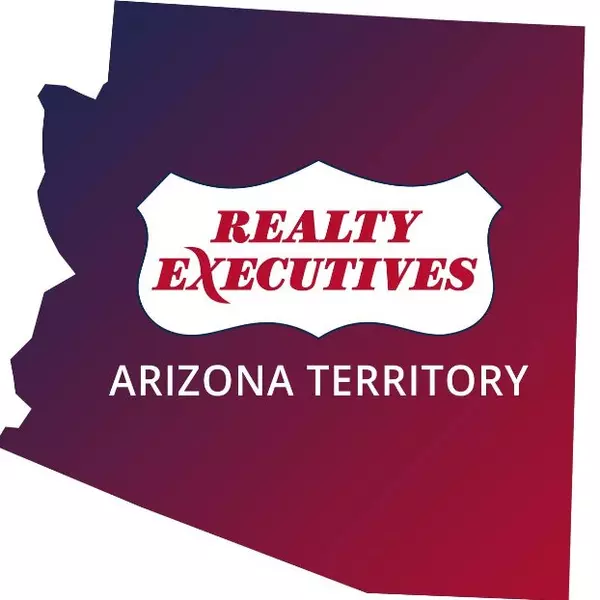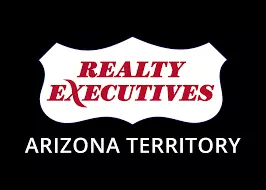$1,380,000
$1,500,000
8.0%For more information regarding the value of a property, please contact us for a free consultation.
5 Beds
4.25 Baths
4,848 SqFt
SOLD DATE : 04/17/2025
Key Details
Sold Price $1,380,000
Property Type Single Family Home
Sub Type Site Built
Listing Status Sold
Purchase Type For Sale
Square Footage 4,848 sqft
Price per Sqft $284
Subdivision Chaparral Pines
MLS Listing ID 91308
Sold Date 04/17/25
Style Multi-Level,Walk-out Basement
Bedrooms 5
HOA Y/N Yes
Originating Board Central Arizona Association of REALTORS®
Year Built 2020
Annual Tax Amount $7,286
Tax Year 2024
Lot Size 0.490 Acres
Acres 0.49
Lot Dimensions 21x165x23x155x51x161x10
Property Sub-Type Site Built
Property Description
Welcome to your dream home in one of the most coveted gated golf communities! This exquisite 5-bedroom, 5-bathroom home offers just over 4800 square feet of luxurious living space, designed for those who appreciate elegance, comfort, and breathtaking views. Set amidst a backdrop of mountain views and an abundance of tall ponderosa pines this home is a true sanctuary, combining luxury with world-class amenities.
Step inside to soaring ceilings, expansive windows, and an open-concept floor plan that seamlessly blends formal and informal living spaces. The gourmet kitchen features high-end appliances, custom alder cabinetry, and an oversized island perfect for entertaining. It offers a formal dining area and a casual dining nook, both with deck access and ideal for family gatherings or dinner parties. The main floor living room offers a cozy fireplace with deck access. Downstairs is an expansive area with 3 bedrooms (all with deck access), 2 baths, the main laundry room and a second living area with access to a large covered patio.
Three of the five generously sized bedrooms come with their own ensuite baths, offering ultimate comfort and privacy. The primary suite is the entire upstairs floor offering a large retreat complete with a sitting area, private balcony with sweeping views, a spa-like bath with soaking tub, dual sinks and a large walk-in closet with its own washer and dryer. The adjacent loft is perfect for a home office.
This property is within walking distance to the community recreational complex which offers two pools, playground, sports courts, dog park, gym and much more. Whether you're hosting friends or simply relaxing yourself, this home and community amenities offer it all. This is more than just a home; it's a lifestyle. Come experience the ultimate in luxury living within this prestigious gated golf community. Your dream home awaits!
Location
State AZ
County Gila
Community Chaparral Pines
Area Payson Northeast
Zoning Residential
Direction Hwy 87 North, Right on Hwy 260 East, Left on Chaparral Pines Drive to main guard gate for further instructions.
Rooms
Other Rooms FoyerEntry, Loft, Walk Out Basement
Basement Walk-Out Access
Dining Room Formal, Kitchen-Dining Combo
Kitchen Breakfast Bar, Built in Microwave, Dishwasher, Double Oven, Eat-in, Garbage Disposal, Gas Range, Kitchen Island, Non Laminate, Refrigerator
Interior
Interior Features Loft, Foyer/Entry, Breakfast Bar, Eat-in Kitchen, Kitchen-Dining Combo, Vaulted Ceiling(s), Kitchen Island
Heating Forced Air, Propane
Cooling Electric Refrig, Central Air, Ceiling Fan(s)
Flooring Tile, Wood
Fireplaces Type Living Room, Wood Burning Stove
Equipment Satellite Dish
Fireplace Yes
Window Features Double Pane Windows
Laundry N/A - Other, Utility Room, Dryer, Washer, In Hall, Stacked
Exterior
Exterior Feature Covered Patio
Parking Features Garage Door Opener, Attached, Direct Access, Tandem
Garage Spaces 4.0
Garage Description 4.0
Fence None
Community Features Putting Greens, Rental Restrictions
Amenities Available Pool, Clubhouse, Spa/Hot Tub, Gated, Golf Course, Health Facilities, Tennis Court(s)
Waterfront Description No
View Y/N Yes
View View of Wooded/Trees, Panoramic, Mountain(s)
Roof Type Metal
Porch Porch, Covered
Total Parking Spaces 4
Garage Yes
Building
Lot Description Cul-De-Sac, Corner Lot, Landscaped, Many Trees, Tall Pines on Lot
Story Multi/Split
Entry Level Multi/Split
Architectural Style Multi-Level, Walk-out Basement
Level or Stories Multi/Split
Others
Tax ID 302-87-022
Acceptable Financing Cash, Conventional
Horse Property No
Listing Terms Cash, Conventional
Read Less Info
Want to know what your home might be worth? Contact us for a FREE valuation!

Our team is ready to help you sell your home for the highest possible price ASAP
"My job is to find and attract mastery-based agents to the office, protect the culture, and make sure everyone is happy! "






