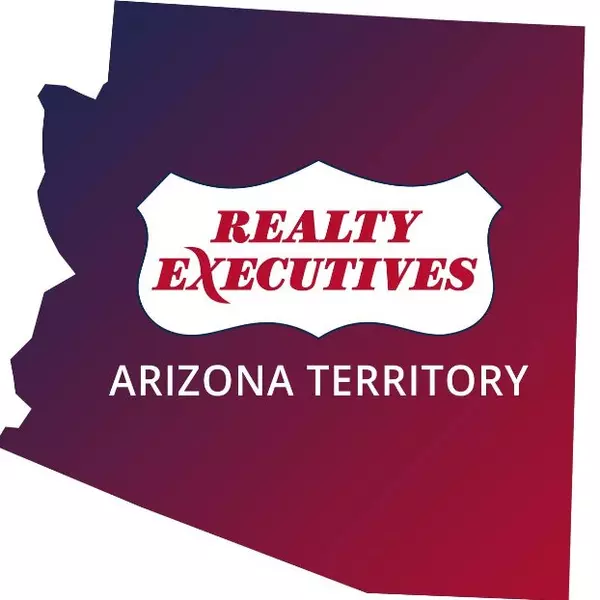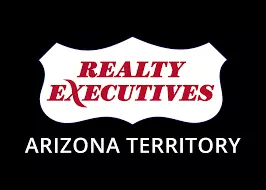$1,148,175
$1,175,000
2.3%For more information regarding the value of a property, please contact us for a free consultation.
3 Beds
3.25 Baths
3,902 SqFt
SOLD DATE : 04/23/2025
Key Details
Sold Price $1,148,175
Property Type Single Family Home
Sub Type Site Built
Listing Status Sold
Purchase Type For Sale
Square Footage 3,902 sqft
Price per Sqft $294
Subdivision Chaparral Pines
MLS Listing ID 91720
Sold Date 04/23/25
Style Multi-Level,Walk-out Basement
Bedrooms 3
HOA Y/N Yes
Originating Board Central Arizona Association of REALTORS®
Year Built 2007
Annual Tax Amount $7,532
Tax Year 2024
Lot Size 0.700 Acres
Acres 0.7
Lot Dimensions IRR
Property Sub-Type Site Built
Property Description
This stunning mountain retreat showcases pride of ownership with breathtaking views and exceptional craftsmanship throughout. Thoughtfully designed for main-level living that include two bedrooms and additional features include a spacious entry with rich wood flooring, soaring tongue-and-groove vaulted ceilings, and floor-to-ceiling windows that frame the picturesque mountain landscape, tall pines, hilltop, located on a corner lot. The inviting great room is anchored by a striking stone fireplace and flows seamlessly into the gourmet kitchen, complete with a large island, breakfast bar, eat-in dining area, and a well-appointed butler's pantry for additional storage. The expansive primary suite offers a cozy fireplace, private access to the covered deck, and a spa-like bathroom with dual vanities, a jetted tub, a walk-in shower, and a custom-built walk-in closet. A large office, which can serve as an additional bedroom, ¾ guest bathroom and laundry room completes the main level. Take the elevator or stairs to the lower level, where a spacious secondary living area awaits, featuring two generous guest suites—one wired for a media or theater room—a family room with a fireplace, and a built-in bar with granite countertops, a sink, a refrigerator, and a wine room. A large storage area provides ample space for seasonal décor. Step outside to the covered patio with a fireplace, stamped concrete, and an inviting outdoor living space. Both the upper and lower covered decks offer mountain views and fireplaces for year-round ambiance, while the upper deck is stubbed for a propane BBQ. The oversized three-car garage includes golf cart parking, epoxy flooring, and a commercial-grade door, along with a mechanical room housing a tankless water heater, an additional 40-gallon water heater, and other essential systems. Additional features include Pella wood-clad windows with built-in blinds, Firewise-certified natural landscaping with a drip system, a newer roof, lightning rods, grinder pump, HVAC systems, and more, with a full list of completed preventive maintenance available. The seller's favorite aspects of the home include the convenience of main-level living, abundant storage, the built-ins in the primary closet, the gourmet kitchen with a butler's pantry, and the breathtaking views of the snowcapped Mogollon Rim from the covered deck. A minimum Trailhead membership is required at closing. Don't miss the opportunity to experience this exceptional mountain retreat—schedule your showing today!
Location
State AZ
County Gila
Community Chaparral Pines
Area Payson Northeast
Zoning Residential
Direction Highway 260 East to Chaparral Pines Drive to Guard Gate for further instructions
Rooms
Other Rooms Finished Basement, Hobby Room, Media Room, Potential Bedroom, Study Office Den, Walk Out Basement
Basement Finished, Walk-Out Access
Dining Room Great Room, Kitchen-Dining Combo
Kitchen Breakfast Bar, Built in Microwave, Butler Pantry, Dishwasher, Double Oven, Eat-in, Garbage Disposal, Gas Range, Microwave, Refrigerator
Interior
Interior Features Potential Bedroom, Study/Office/Den, Hobby Room, Media Room, Breakfast Bar, Eat-in Kitchen, Kitchen-Dining Combo, Central Vacuum, Vaulted Ceiling(s), Wet Bar, Water Softener, Master Main Floor, Wired for Sound, Jetted Tub, Elevator, Butler Pantry
Heating Forced Air, Propane
Cooling Electric Refrig, Central Air, Ceiling Fan(s)
Flooring Carpet, Tile, Wood, Concrete
Fireplaces Type Wood Burning Stove, Living Room, Master Bedroom, Gas, Great Room, Two or More, Insert, Outside
Equipment Satellite Dish
Fireplace Yes
Window Features Double Pane Windows
Laundry Utility Room, Dryer, Washer, In Hall
Exterior
Exterior Feature Outdoor Grill, Patio, Covered Patio, Drip System
Parking Features Garage Door Opener, Attached, Golf Cart Garage, Oversized
Garage Spaces 3.0
Garage Description 3.0
Community Features Putting Greens, Rental Restrictions
Amenities Available Pool, Clubhouse, Spa/Hot Tub, Gated, Golf Course, Health Facilities, Tennis Court(s)
Waterfront Description No
View Y/N Yes
View View of Wooded/Trees, Panoramic, Mountain(s), Golf Course
Roof Type Asphalt
Porch Porch, Covered
Total Parking Spaces 3
Garage Yes
Building
Lot Description Corner Lot, Landscaped, Many Trees, Tall Pines on Lot, Hill Top
Story Multi/Split
Entry Level Multi/Split
Architectural Style Multi-Level, Walk-out Basement
Level or Stories Multi/Split
Others
Tax ID 302-87-535
Acceptable Financing Cash, Conventional
Horse Property No
Listing Terms Cash, Conventional
Read Less Info
Want to know what your home might be worth? Contact us for a FREE valuation!

Our team is ready to help you sell your home for the highest possible price ASAP
"My job is to find and attract mastery-based agents to the office, protect the culture, and make sure everyone is happy! "






