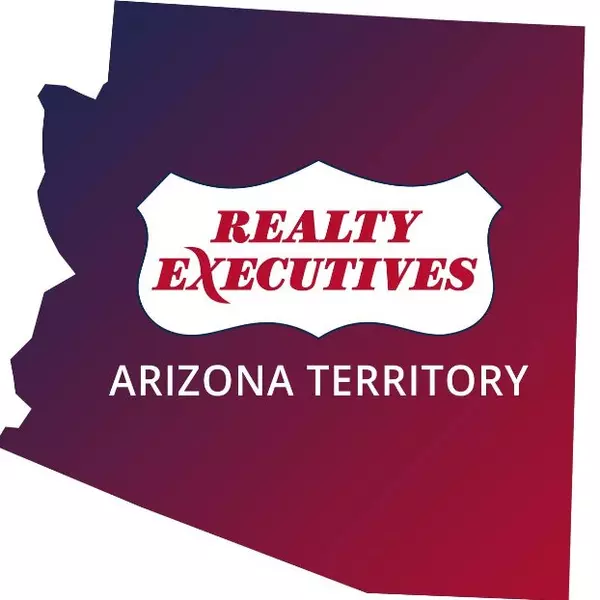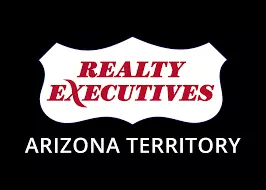$625,000
$650,000
3.8%For more information regarding the value of a property, please contact us for a free consultation.
3 Beds
2.25 Baths
1,857 SqFt
SOLD DATE : 04/24/2025
Key Details
Sold Price $625,000
Property Type Single Family Home
Sub Type Site Built
Listing Status Sold
Purchase Type For Sale
Square Footage 1,857 sqft
Price per Sqft $336
Subdivision Woodhill 1 & 2
MLS Listing ID 91566
Sold Date 04/24/25
Style Single Level,Ranch
Bedrooms 3
HOA Fees $3
HOA Y/N Yes
Originating Board Central Arizona Association of REALTORS®
Year Built 2000
Annual Tax Amount $3,220
Tax Year 2023
Lot Size 0.350 Acres
Acres 0.35
Lot Dimensions 95x164x95x164
Property Sub-Type Site Built
Property Description
Charming Single-Level Home in Wood Hill - Spacious Double Lot!
Nestled in the heart of Arizona, this beautifully updated 3-bedroom, 2.5-bath home in the desirable Wood Hill subdivision offers the perfect blend of comfort and convenience. Featuring an open floor plan, this single-level gem boasts a renovated kitchen with stunning granite countertops, new appliances, and a gas stove—ideal for cooking enthusiasts.
The living room's gas fireplace creates a cozy ambiance, while a dedicated study/office provides a quiet space for work or hobbies. Recent updates include a new roof and gutters (2023), fresh interior and exterior paint (2023), and a stylishly updated hall bath (2022).
Situated on a rare double lot, this home offers an expansive backyard, perfect for entertaining, gardening, or simply relaxing. The garage workshop adds extra functionality for DIY projects or storage.
Enjoy the best of both worlds with Rumsey and Green Valley Parks just minutes away, plus shopping, dining, and everyday conveniences close by. With Scottsdale only an hour's drive, this home delivers small-town charm with easy access to city amenities.
Don't miss this incredible opportunity—schedule your showing today!
Location
State AZ
County Gila
Community Woodhill 1 & 2
Area Payson Northwest
Zoning Residential
Direction hWY 87 N, left on Airport Rd, Left on McLane, Right on Sherwood, Left on Boulder Ridge, House will be on the left at corner of Boulder Ridge and Wilderness.
Rooms
Other Rooms Family Room, FoyerEntry, Potential Bedroom, Study Office Den
Dining Room Kitchen-Dining Combo
Kitchen Built in Microwave, Dishwasher, Garbage Disposal, Gas Range, Kitchen Island, Refrigerator, Walk In Pantry
Interior
Interior Features Foyer/Entry, Potential Bedroom, Study/Office/Den, Family Room, Kitchen-Dining Combo, Skylights, Walk In Pantry, Master Main Floor, Jetted Tub, Kitchen Island
Heating Forced Air, Propane
Cooling Electric Refrig, Central Air
Flooring Carpet, Laminate, Concrete, Vinyl
Fireplaces Type Living Room, Gas, Wood Burning Stove
Fireplace Yes
Window Features Double Pane Windows
Laundry Utility Room
Exterior
Exterior Feature Covered Patio, Drip System
Parking Features Garage Door Opener, Attached
Garage Spaces 2.0
Garage Description 2.0
Fence Wood
View Y/N No
Roof Type Asphalt
Total Parking Spaces 2
Garage Yes
Building
Lot Description Corner Lot, Landscaped, Tall Pines on Lot
Architectural Style Single Level, Ranch
Others
Tax ID 302-90-243A
Acceptable Financing Cash, Conventional, FHA, VA Loan
Horse Property No
Listing Terms Cash, Conventional, FHA, VA Loan
Read Less Info
Want to know what your home might be worth? Contact us for a FREE valuation!

Our team is ready to help you sell your home for the highest possible price ASAP
"My job is to find and attract mastery-based agents to the office, protect the culture, and make sure everyone is happy! "






