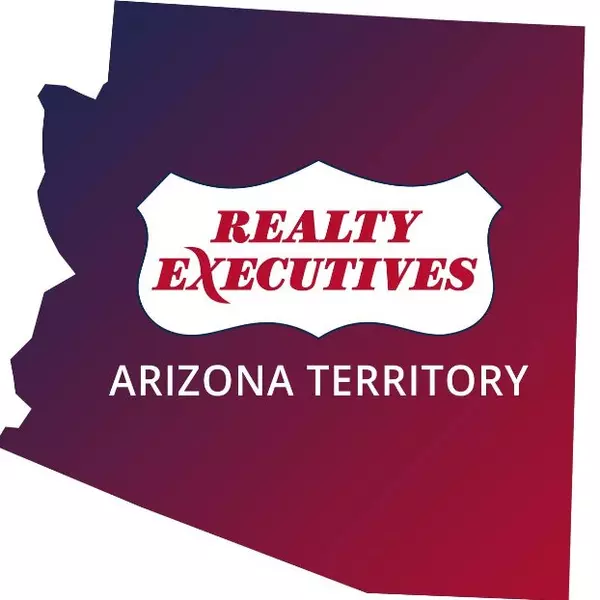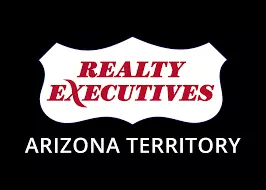$721,500
$749,900
3.8%For more information regarding the value of a property, please contact us for a free consultation.
3 Beds
1.75 Baths
1,710 SqFt
SOLD DATE : 06/06/2025
Key Details
Sold Price $721,500
Property Type Single Family Home
Sub Type Site Built
Listing Status Sold
Purchase Type For Sale
Square Footage 1,710 sqft
Price per Sqft $421
Subdivision Starlight Pines
MLS Listing ID 92165
Sold Date 06/06/25
Style Single Level,Ranch
Bedrooms 3
HOA Fees $25
HOA Y/N Yes
Year Built 2018
Annual Tax Amount $2,084
Tax Year 2024
Lot Size 1.010 Acres
Acres 1.01
Lot Dimensions 231.57x175.61x177.71
Property Sub-Type Site Built
Source Central Arizona Association of REALTORS®
Property Description
Nestled in the serene cul-de-sac, this exquisite SINGLE LEVEL home offers an unparalleled blend of comfort and elegance. Set on a beautiful 1 acre lot, with a well-planned living space, this custom-designed residence is ready to impress even the most discerning buyers. Newer construction and virtually little maintenance with a composite deck, metal roof and concrete board siding it is ready for you to move in and start enjoying. Step inside to discover a majestic expanse of vaulted ceilings and contemporary recessed lighting that accentuate the home's airy, open layout. The heart of this fully furnished turn key ready home is its stunning living area, graced by a wall of windows and doors that seamlessly merge the interior with the beauty of the outdoors, flooding the space with natural light. The kitchen is a chef's dream, boasting knotty alder cabinets and luxurious hammered granite counters. Enhanced by dual pane windows, this culinary haven is perfect for both intimate meals and festive gatherings. A woodstove provides both warmth and charm, ensuring cozy evenings throughout the year as you gaze out at the wildlife outside your beautiful wall of windows. The property unfolds into three generous split floor plan bedrooms and two elegantly appointed bathrooms, all designed with comfort and privacy in mind. Closed cell insulation maintains year-round energy efficiency, further complemented by a durable metal roof and robust gutters and drains that promise low maintenance.Step outside onto a large composite deck ideal for entertaining or simply soaking in the tranquility of this beautiful location. A 10 x 20 Tuff shed with pulley system offers ample storage solutions to help with all your toys, canoes, bikes, kayaks and more, ensuring that everything has its place. The property's meticulous attention to detail is evident everywhere, from the gravel front and back for easy upkeep to the expansive 4-car garage providing exceptional convenience for both your vehicles, side by sides or use part as a gameroom or mancave. This is a beautiful home just waiting to be your new forever home, don't let it pass you by. This residence not only provides a place to live but a way of life. Whether you're enjoying the seamless indoor-outdoor living spaces, relaxing by the warmth of the woodstove, or entertaining family and friends in the stunning custom-designed interiors, this home offers an unmatched living experience. Just a few minutes away are multiple trails for UTV, horses or head to the reservoir to enjoy your outdoor adventures.
Location
State AZ
County Coconino
Community Starlight Pines
Area Happy Jack
Zoning PC
Direction Highway 87 north to Starlight drive go left, take to Moonlight go left, take to Apache follow to Denver circle go right at the end of cul-de-sac.
Rooms
Dining Room Great Room
Kitchen Breakfast Bar, Built in Microwave, Dishwasher, Garbage Disposal, Gas Range, Kitchen Island, Non Laminate, Pantry, Refrigerator
Interior
Interior Features No Interior Steps, Breakfast Bar, Furnished/See Rmrks, Vaulted Ceiling(s), Water Softener, Pantry, Kitchen Island
Heating Forced Air
Cooling Central Air, Ceiling Fan(s)
Flooring Carpet, Tile, Wood
Fireplaces Type Great Room, Wood Burning Stove
Fireplace Yes
Window Features Double Pane Windows
Laundry Utility Room, Dryer, Washer
Exterior
Exterior Feature Storage/Utility Shed, Covered Patio
Parking Features Garage Door Opener, Pass Through Garage, Tandem, Parking Pad
Garage Spaces 4.0
Garage Description 4.0
Fence None
Amenities Available Clubhouse
View Y/N Yes
View View of Wooded/Trees, Rural
Roof Type Metal
Porch Covered
Total Parking Spaces 4
Building
Lot Description Cul-De-Sac, Many Trees, Tall Pines on Lot, Corners Marked
Story Multi/Split
Entry Level Multi/Split
Builder Name Unknown
Architectural Style Single Level, Ranch
Level or Stories Multi/Split
Others
Tax ID 403-81-008
Acceptable Financing Cash, Conventional, FHA, VA Loan
Horse Property Yes
Listing Terms Cash, Conventional, FHA, VA Loan
Read Less Info
Want to know what your home might be worth? Contact us for a FREE valuation!

Our team is ready to help you sell your home for the highest possible price ASAP
"My job is to find and attract mastery-based agents to the office, protect the culture, and make sure everyone is happy! "






