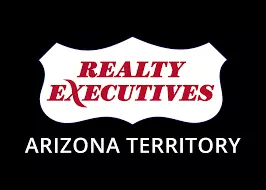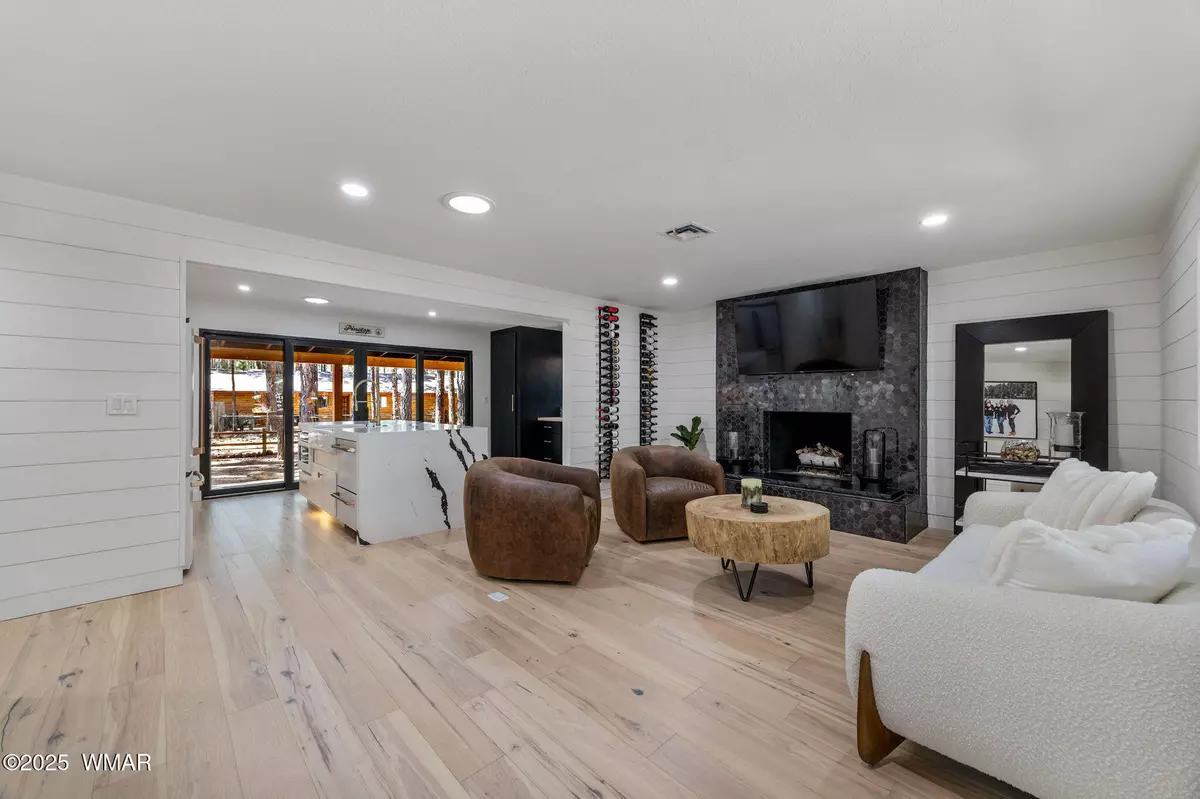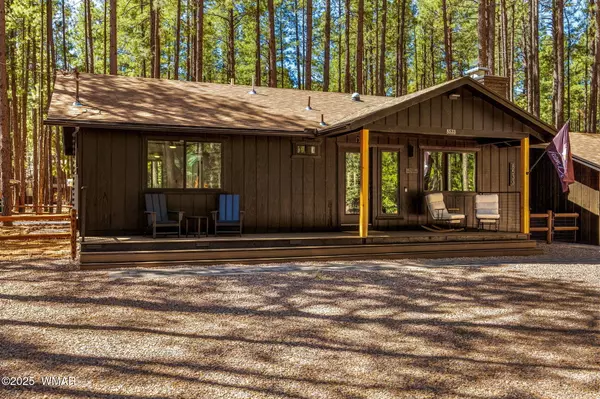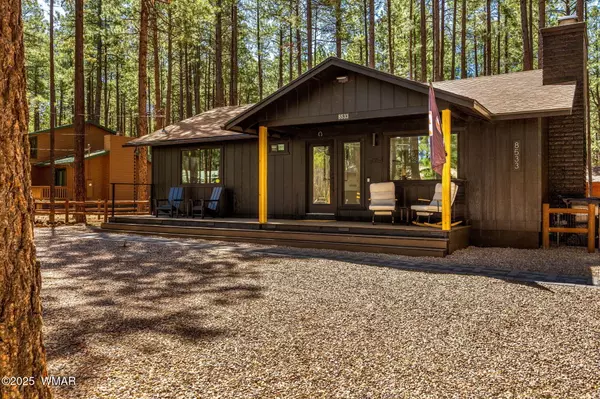$549,900
$549,900
For more information regarding the value of a property, please contact us for a free consultation.
2 Beds
2 Baths
1,040 SqFt
SOLD DATE : 06/12/2025
Key Details
Sold Price $549,900
Property Type Single Family Home
Sub Type Site Built
Listing Status Sold
Purchase Type For Sale
Square Footage 1,040 sqft
Price per Sqft $528
Subdivision Pinetop Country Club
MLS Listing ID 256048
Sold Date 06/12/25
Style Single Level
Bedrooms 2
HOA Fees $3/ann
HOA Y/N Yes
Year Built 1975
Annual Tax Amount $1,942
Lot Size 0.340 Acres
Acres 0.34
Property Sub-Type Site Built
Source White Mountain Association of REALTORS®
Property Description
Fully updated 2 bed / 2 bath home in the heart of Pinetop Country Club - move-in ready with modern finishes and expansion potential. Located on a .33-acre lot, this home features a remodeled kitchen, engineered hardwood floors, new pantry and laundry area, and a private primary suite. Recent upgrades: New windows throughout, including 12' oversized slider in kitchen New HVAC system with A/C PEX plumbing throughout Tankless hot water heater New electrical panel Trex front & back decks Outdoor living includes a paver patio and fire pit area, plus a 230V line to a hot tub-ready pad. Trees cleared and stumps ground, ready to go! Architectural plans to add new primary suite are Included, all mechanicals ready to handle additional sq ft! Start your summer now! Full list of upgrades:
-Full Window Package throughout
-Natural gas line and meter through UniSource
-Natural gas fireplace insert
-Modern tile fireplace surround
-Tankless Hot Water heater
-HVAC/Furnace
-New blown-in insulation in attic throughout
-Front Door with full glass panel
-Ring Doorbell
-Honeywell wi-fi thermostat
-Leviton wi-fi switches
-Exterior Paint
-Interior Paint
-Shiplap accent walls
-New cabinetry throughout, including bathroom vanities, kitchen, and pantry
-Custom laundry cabinet
-Butcher block countertop in pantry area
-Quartz countertops with full height backsplash and waterfall edge in kitchen
-Quartz countertops in both bathrooms
-GE Cafe appliances
-Pot Filler in kitchen
-Engineered wide-plank hardwood floors throughout
-Modern baseboards throughout
-Kohler farmhouse sink in kitchen
-Kohler toilets (2)
-Lighting throughout
-Accent walls in hallway and primary bedroom
-Queen sized Murphy bed in secondary bedroom (includes brand new mattress)
-Ceiling fans in primary and secondary bedrooms
-Interior doors throughout (Shaker style)
-Door hardware throughout
-Full height wood look tile in primary shower
-Glass sliding door in primary shower
-Mirrored closet doors in secondary bedroom
-Exterior Trex extended decks (front & back)
-Deck lighting in steps (front & back)
-Paver pad fire pit area & walkway
-Paver pad for outdoor kitchen and electrical hookup, and hot tub including 230v hookup
-Perimeter fully enclosed fencing with animal safety wire and 2 access gates
-Exterior lighting (all)
-Electrical panel replaced & upgraded
-Firewise tree removal
Location
State AZ
County Navajo
Community Pinetop Country Club
Area Pinetop Country Club
Direction Highway 260 to Buck Springs Rd. Continue on Buck Springs Rd past Pinetop Country Club, it will turn into Country Club Drive. Left on Wild Horse Rd. Home will be on the right. 5 minute drive from PTCC
Interior
Interior Features Shower, Breakfast Bar, Eat-in Kitchen, Sky Lights, Furnished
Heating Natural Gas, Forced Air
Cooling Central Air
Flooring Wood
Fireplaces Type Gas, Living Room
Fireplace Yes
Window Features Double Pane Windows
Appliance Refrigerator, Microwave, Gas Range, Disposal, Built-In Dishwasher
Exterior
Exterior Feature ExteriorFeatures, Deck, Deck - Covered, In The Trees, Smart Light(s), Smart Lock(s), Tall Pines on Lot
Utilities Available Navopache, Natural Gas Available, Cable Available, Metered Water Provider, Septic, Water Connected
View Y/N No
Roof Type Shingle
Porch Deck, Deck - Covered
Garage Yes
Building
Lot Description Wood Fence, Wooded, Tall Pines On Lot
Foundation Stemwall
Architectural Style Single Level
Schools
High Schools Blue Ridge
School District Blue Ridge
Others
HOA Name Yes
Tax ID 411-52-020
Ownership No
Read Less Info
Want to know what your home might be worth? Contact us for a FREE valuation!
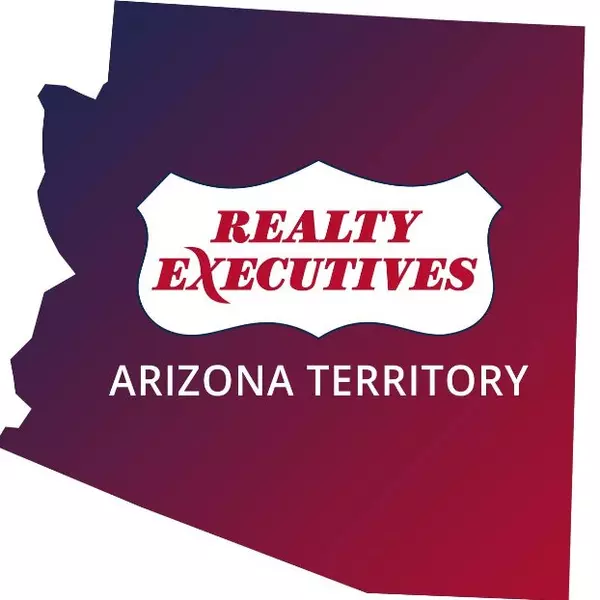
Our team is ready to help you sell your home for the highest possible price ASAP

"My job is to find and attract mastery-based agents to the office, protect the culture, and make sure everyone is happy! "
