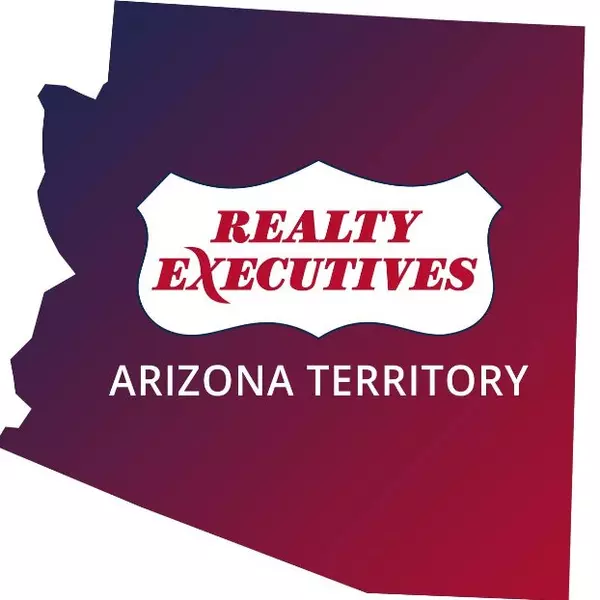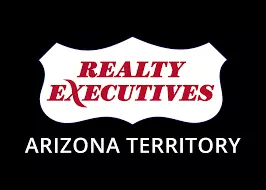$330,000
$350,000
5.7%For more information regarding the value of a property, please contact us for a free consultation.
2 Beds
0.75 Baths
1,464 SqFt
SOLD DATE : 06/09/2025
Key Details
Sold Price $330,000
Property Type Single Family Home
Sub Type Site Built
Listing Status Sold
Purchase Type For Sale
Square Footage 1,464 sqft
Price per Sqft $225
Subdivision Young
MLS Listing ID 90011
Sold Date 06/09/25
Style Multi-Level,Cabin
Bedrooms 2
HOA Y/N No
Year Built 2021
Annual Tax Amount $1,711
Tax Year 2024
Lot Size 1.500 Acres
Acres 1.5
Lot Dimensions 198x329
Property Sub-Type Site Built
Source Central Arizona Association of REALTORS®
Property Description
SELLER WILL FINANCE ! NEARLY NEW CABIN-STYLE home tucked in the trees with 10-foot wide wraparound porch, steel roof and hardiboard siding. Great weekend getaway, hunter's hideout or short-term rental!! Finished with TNG pine paneling, granite counters, and laminate flooring. Huge great room for family gatherings or entertaining your friends! Cabin has spacious combination bath-laundry room, economical heating/cooling, and loft for sleeping guests. Private well has a 1500-gal water storage tank that's protected from weather in its own insulated storage shed. 3 RV electric receptacles (one 50-amp and two 30-amp), plus water and sewer hook-ups! DETACHED 30'X20' garage/workshop with double door entry on one end and single roll-up door in the opposite corner. Built-in 8-foot long, stout wood frame workbench. Combined square footage of both structures is 1,464 +/-. 20-foot Conex box for storage is included. Gated entry and circle drive. This 1.5-acre parcel is in a neighborhood that's not restricted. New electric service mast installed before close of escrow.
Location
State AZ
County Gila
Community Young
Area Young
Zoning unclassified
Direction Gated property, located north of Baker Ranch Road and west of Young Public School. Shown by appointment to qualified buyers.
Rooms
Other Rooms Loft
Dining Room Great Room
Kitchen Electric Range, Refrigerator
Interior
Interior Features Loft, Vaulted Ceiling(s), Master Main Floor
Heating Electric, Split System
Cooling Ceiling Fan(s), Split System
Flooring Laminate, Concrete
Window Features Double Pane Windows
Laundry N/A - Other, Dryer
Exterior
Exterior Feature Patio, Storage/Utility Shed, Fire Pit
Parking Features Detached
Garage Spaces 2.0
Garage Description 2.0
Fence Security
Waterfront Description Yes
View Y/N No
View View of Wooded/Trees
Roof Type Metal
Porch Covered
Total Parking Spaces 2
Garage Yes
Building
Lot Description Corner Lot, Many Trees, Borders Undvlpd Land, Corners Marked
Builder Name Branham
Architectural Style Multi-Level, Cabin
Others
Tax ID 305-10-010C
Acceptable Financing Cash, Conventional, FHA, VA Loan
Horse Property Yes
Listing Terms Cash, Conventional, FHA, VA Loan
Read Less Info
Want to know what your home might be worth? Contact us for a FREE valuation!

Our team is ready to help you sell your home for the highest possible price ASAP
"My job is to find and attract mastery-based agents to the office, protect the culture, and make sure everyone is happy! "






