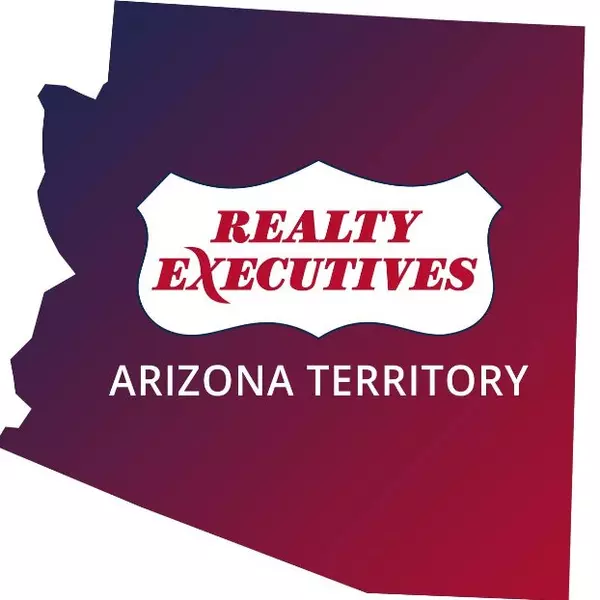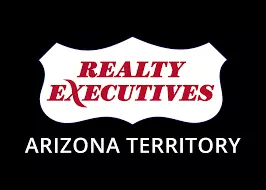$550,000
$599,000
8.2%For more information regarding the value of a property, please contact us for a free consultation.
3 Beds
3 Baths
1,788 SqFt
SOLD DATE : 06/25/2025
Key Details
Sold Price $550,000
Property Type Single Family Home
Sub Type Site Built
Listing Status Sold
Purchase Type For Sale
Square Footage 1,788 sqft
Price per Sqft $307
Subdivision Starlight Pines
MLS Listing ID 91619
Sold Date 06/25/25
Style Two Story,Ranch,Chalet,Cabin
Bedrooms 3
HOA Fees $20
HOA Y/N Yes
Year Built 1998
Tax Year 2025
Lot Size 0.830 Acres
Acres 0.83
Lot Dimensions 172x210x172x210
Property Sub-Type Site Built
Source Central Arizona Association of REALTORS®
Property Description
Enjoy 4 Seasons at this beautiful cabin retreat in Happy Jack only 2 hours from the valley!Enjoy watching the wildlife that frequent the property.Cabin & garage have a 50 year GAF Timberline HDZ roof.Sellers have made many updates including 12K in insulation/reinforced crawlspace under cabin.New stainless steel appliances in kitchen.Plus new sliding door in master bedroom, nest thermostat, ring camera, & Starlink with wifi extender.Cozy up by the 3 sided fireplace on those chilly evenings and enjoy! Beautiful T-I-G- natural wood ceilings in living room.Master is on the second floor and is very private and features a gas fireplace, balcony, and large walk- in closet,
en suite bath has a deep jetted soaker tub, dual vanity sinks, and large double sized shower.You will love the wrap around deck!
Garage has a room for a workshop/office and a room above that could serve as a bedroom for guest with its own private bathroom. Bring your horses!
Move in ready! Bring your toothbrush.
Location
State AZ
County Coconino
Community Starlight Pines
Area Happy Jack
Zoning Rural Res
Direction N. ON HWY. 87 TO JUST PAST ENCHANTED LANE @ MILE 304.5; JUST AFTER MILE 304.5, TURN LEFT ONTO STARLIGHT DR & FOLLOW TO APACHE; LEFT ON APACHE. LOT 435 IS ON THE LEFT SIDE OF APACHE & IS THE 5TH LOT ON LEFT SIDE - SIGN ON PROPERTY.)
Rooms
Other Rooms Hobby Room, Loft, Mud Room, Potential Bedroom, Study Office Den, Work Room
Dining Room Kitchen-Dining Combo
Kitchen Breakfast Bar, Built in Microwave, Dishwasher, Electric Range, Garbage Disposal, Refrigerator
Interior
Interior Features Loft, Potential Bedroom, Study/Office/Den, Hobby Room, Work Room, Mud Room, Breakfast Bar, Kitchen-Dining Combo, Vaulted Ceiling(s), High Speed Internet, Jetted Tub, In-Law Floorplan
Heating Forced Air, Space Heater, Propane
Cooling Wall/Window Unit(s), Ceiling Fan(s)
Flooring Carpet, Laminate, Wood
Fireplaces Type Living Room, Master Bedroom, Gas, Wood Burning Stove, Two or More, Double Sided
Fireplace Yes
Window Features Double Pane Windows
Laundry Utility Room, Dryer, Washer
Exterior
Exterior Feature Outdoor Grill, Guest Quarters
Parking Features N/A - Other, Detached, Garage Door Opener, Oversized, Tandem
Garage Spaces 3.0
Garage Description 3.0
Community Features Rental Restrictions
Amenities Available Clubhouse
Waterfront Description No
View Y/N Yes
View View of Wooded/Trees, Rural
Roof Type Asphalt
Porch Porch
Total Parking Spaces 3
Garage Yes
Building
Lot Description Borders Common Area, Many Trees, Tall Pines on Lot, Remote, Corners Marked
Builder Name Starlight Builders
Architectural Style Two Story, Ranch, Chalet, Cabin
Others
HOA Name Community Center
Tax ID 403-41-053
Acceptable Financing Cash, Conventional, FHA, VA Loan
Horse Property Yes
Listing Terms Cash, Conventional, FHA, VA Loan
Read Less Info
Want to know what your home might be worth? Contact us for a FREE valuation!

Our team is ready to help you sell your home for the highest possible price ASAP
"My job is to find and attract mastery-based agents to the office, protect the culture, and make sure everyone is happy! "






