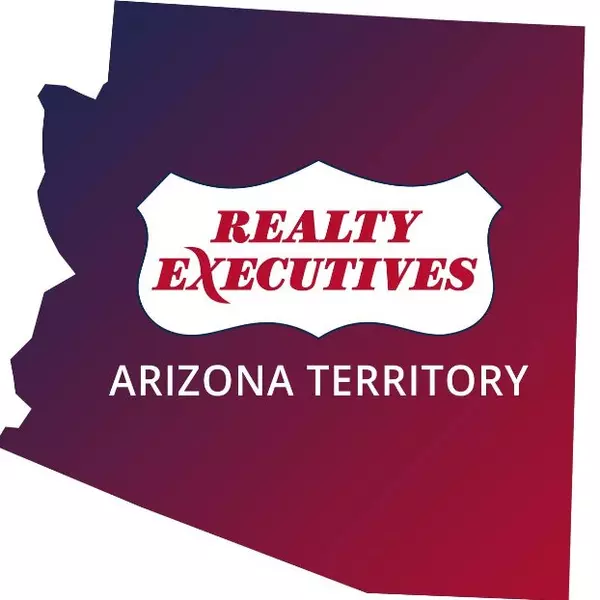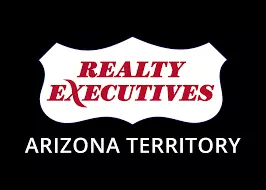$589,000
$599,000
1.7%For more information regarding the value of a property, please contact us for a free consultation.
3 Beds
3 Baths
1,916 SqFt
SOLD DATE : 06/27/2025
Key Details
Sold Price $589,000
Property Type Single Family Home
Sub Type Site Built
Listing Status Sold
Purchase Type For Sale
Square Footage 1,916 sqft
Price per Sqft $307
Subdivision Strawberry Crk Foothills
MLS Listing ID 91689
Sold Date 06/27/25
Style Multi-Level,Walk-out Basement
Bedrooms 3
Year Built 1987
Annual Tax Amount $3,125
Tax Year 2024
Lot Size 0.850 Acres
Acres 0.85
Lot Dimensions irregular plat
Property Sub-Type Site Built
Source Central Arizona Association of REALTORS®
Property Description
Escape the hustle of city life in this mountain cabin tucked in the side of the Mogollon Rim among towering Pines on a lush 0.85-acre lot. This nearly 2,000 sq ft split-level mountain home features a floor plan that makes sense for any number of residents. The main level has kitchen & dining room, comfortable living room, primary suite with ensuite bath & walk-in closet, fun loft area, and large guest bedroom. The lower level has a bedroom, bathroom, large family room set up as a game room, laundry room, and access to the back yard and garage.
Take in stunning views of Strawberry Mountain from the expansive wrap-around deck and large picture windows throughout. The oversized 2.5 car garage comes equipped with built-in workshop space. The fenced backyard allows a smaller border within the large property.
Enjoy easy access to Fossil Creek trailhead & Hardscrabble road system for unlimited recreational activity, the charm of Strawberry & Pine, and approx. 45 minutes from Blue Ridge Reservoir for water enjoyment. All furnishings are available outside of escrow.
Location
State AZ
County Gila
Community Strawberry Crk Foothills
Area Strawberry
Zoning R1-D12
Direction From Hwy 87, west on Fossil Creek Rd, turn right on Wagon Wheel (past school house), left on Wild Turkey Ln to home on left - sign on property.
Rooms
Other Rooms Family Room, Loft
Dining Room Kitchen-Dining Combo
Kitchen Dishwasher, Electric Range, Microwave, Refrigerator
Interior
Interior Features Loft, Family Room, Kitchen-Dining Combo, Furnished/See Rmrks, Vaulted Ceiling(s), Master Main Floor, Jetted Tub
Heating Electric, Baseboard, Split System
Cooling Ceiling Fan(s), Split System
Flooring Carpet, Wood
Fireplaces Type Wood Burning Stove, Living Room, Two or More
Fireplace Yes
Window Features Double Pane Windows
Laundry Utility Room, Dryer, Washer, In Basement
Exterior
Exterior Feature Patio, Covered Patio
Parking Features Oversized
Garage Spaces 2.0
Garage Description 2.0
Fence Chain Link, Partial
Waterfront Description No
View Y/N Yes
View Panoramic, Mountain(s), Rural
Roof Type Asphalt
Porch Covered
Total Parking Spaces 2
Garage Yes
Building
Lot Description Corner Lot, Many Trees
Story Multi/Split
Entry Level Multi/Split
Architectural Style Multi-Level, Walk-out Basement
Level or Stories Multi/Split
Others
Tax ID 301-59-003
Acceptable Financing Cash, Conventional, 1031 Exchange, FHA, VA Loan
Horse Property No
Listing Terms Cash, Conventional, 1031 Exchange, FHA, VA Loan
Read Less Info
Want to know what your home might be worth? Contact us for a FREE valuation!

Our team is ready to help you sell your home for the highest possible price ASAP
"My job is to find and attract mastery-based agents to the office, protect the culture, and make sure everyone is happy! "






