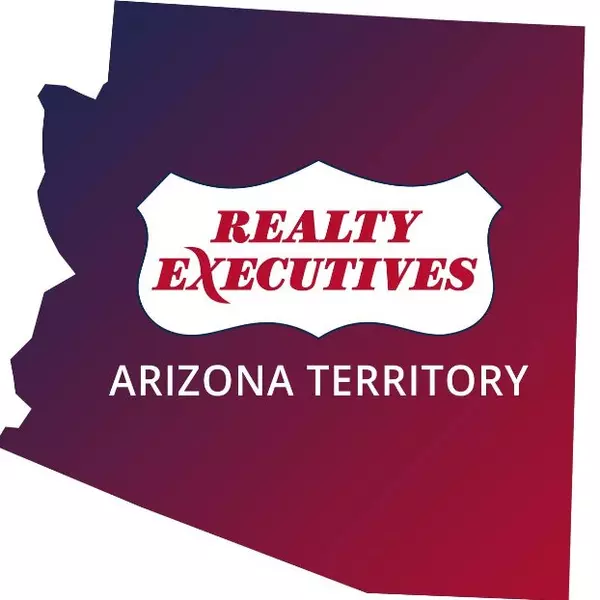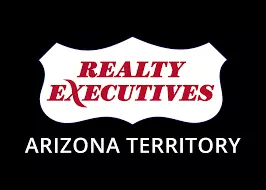$500,000
$550,000
9.1%For more information regarding the value of a property, please contact us for a free consultation.
3 Beds
2 Baths
1,820 SqFt
SOLD DATE : 07/08/2025
Key Details
Sold Price $500,000
Property Type Single Family Home
Sub Type Site Built
Listing Status Sold
Purchase Type For Sale
Square Footage 1,820 sqft
Price per Sqft $274
Subdivision Strawberry Ranch
MLS Listing ID 91819
Sold Date 07/08/25
Style Two Story,Basement
Bedrooms 3
Year Built 1972
Annual Tax Amount $2,227
Tax Year 2024
Lot Size 0.500 Acres
Acres 0.5
Lot Dimensions 139.65x155.25x139.65x155.31
Property Sub-Type Site Built
Source Central Arizona Association of REALTORS®
Property Description
This is the one you've been waiting for HALF ACRE lot that BACKS TO THE NATIONAL FOREST. Discover unparalleled tranquility and craftsmanship in this stunning home. The heart of the home unfolds in the form of a spacious living room with striking stone fireplace and large windows that let in the backdrop of the forest. Large dining room promises memorable dinners with family and friends.Primary suite is on main level. Other 2 bedrooms offer ample sleeping space. The home was lovingly redone just 6 years ago with aesthetics and safety in mind. The durable metal roof and stucco finish were specifically chosen for their fire safety qualities. The lot has been thoroughly fire-wised, adding peace of mind for the owner. Significant upgrades include completely new plumbing and electrical throughout, new water line from meter to house, gutters drain away from house with an additional french drain under the house, spray foam insulation under entire home. The structural integrity has been fortified with the addition of 22 pilings beneath the house, a testament to the no-expense-spared approach taken to ensure the home's longevity and stability. This is more than a home; it's a retreat for those who seek to blend the comforts of modern living with the unparalleled peace and beauty of nature.
Location
State AZ
County Gila
Community Strawberry Ranch
Area Strawberry
Zoning Residential
Direction Hwy 87, left on Fossil Creek, left on Old Spruce, right on Juniper Rd, left on Rose Dr, right on Circle, house on right.
Rooms
Other Rooms Finished Basement, Walk Out Basement
Basement Finished, Walk-Out Access
Dining Room Formal
Kitchen Electric Range, Refrigerator
Interior
Interior Features Master Main Floor
Heating Electric, Baseboard
Cooling Ceiling Fan(s)
Flooring Carpet, Laminate, Wood
Fireplaces Type Wood Burning Stove
Fireplace Yes
Window Features Double Pane Windows
Laundry In Basement
Exterior
Exterior Feature Patio
Parking Features None
Fence None
View Y/N Yes
View View of Wooded/Trees, Mountain(s)
Roof Type Metal
Porch Porch
Building
Lot Description Many Trees, Tall Pines on Lot, Borders USNF
Architectural Style Two Story, Basement
Others
Tax ID 301-07-069
Acceptable Financing Cash, Conventional, FHA, VA Loan
Horse Property No
Listing Terms Cash, Conventional, FHA, VA Loan
Read Less Info
Want to know what your home might be worth? Contact us for a FREE valuation!

Our team is ready to help you sell your home for the highest possible price ASAP
"My job is to find and attract mastery-based agents to the office, protect the culture, and make sure everyone is happy! "






