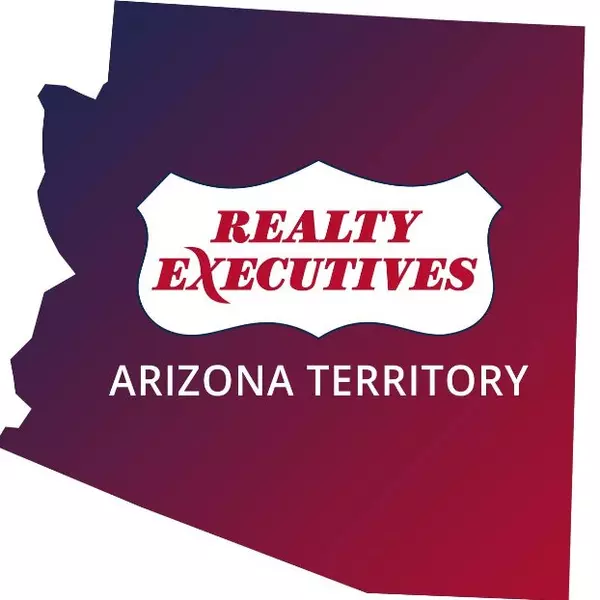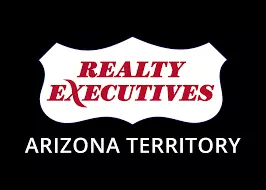$665,000
$665,000
For more information regarding the value of a property, please contact us for a free consultation.
3 Beds
2 Baths
2,058 SqFt
SOLD DATE : 07/09/2025
Key Details
Sold Price $665,000
Property Type Single Family Home
Sub Type Site Built
Listing Status Sold
Purchase Type For Sale
Square Footage 2,058 sqft
Price per Sqft $323
Subdivision Pine Haven, Unit 1
MLS Listing ID 255861
Sold Date 07/09/25
Style Single Level
Bedrooms 3
HOA Fees $12/ann
HOA Y/N Yes
Year Built 2021
Annual Tax Amount $2,479
Lot Size 0.440 Acres
Acres 0.44
Property Sub-Type Site Built
Source White Mountain Association of REALTORS®
Property Description
Welcome to this stunning, nearly new custom-built home that seamlessly blends luxury, comfort, and high-quality craftsmanship. Situated on a spacious nearly half-acre lot right in town, this exceptional property offers the perfect balance of privacy and convenience—just minutes from local shops, restaurants, and essential amenities. Step inside and be immediately impressed by the soaring vaulted ceiling in the living room, complemented by a cozy gas fireplace. Every room in the home boasts 10-foot ceilings and solid 8-foot wood doors, creating a grand and open atmosphere throughout. Pergo laminate flooring flows beautifully from room to room. The heart of the home is a chef's dream kitchen featuring stunning granite countertops, a massive island perfect for entertaining or casual dining, and a spacious butler's pantry complete with a coffee bar.
Retreat to the oversized primary suite, where the expansive bedroom provides plenty of room for a sitting area or reading nook and leads into a luxurious en-suite bathroom. You'll love the spa-like shower. Outdoor living is just as impressive. Relax on the large front deck or entertain year-round in the fully enclosed back deck, ideal for both morning coffee and evening gatherings. The large shed out back provides excellent storage or conversion potential for a workshop, studio, or guest space. Don't forget the spacious garage with more than enough room for vehicles, tools, and extra storage. From the high-end finishes to the split floor plan layout, this home is a rare find in town. If you're looking for luxury, convenience, and plenty of room to live, this is the one.
Location
State AZ
County Navajo
Community Pine Haven, Unit 1
Area Show Low
Direction From the Deuce of Clubs head east on Whipple. Just before Central turn left on S Pine Haven Dr. Turn right on S Mountain Pines to the 1st home on the right.
Rooms
Other Rooms Great Room, Screen Porch
Interior
Interior Features Shower, Tub/Shower, Double Vanity, Full Bath, Pantry, Formal Dining Room, Living/Dining Room Combo, Vaulted Ceiling(s), Split Bedroom
Heating Natural Gas, Forced Air
Cooling Central Air
Flooring Laminate
Fireplaces Type Gas, Living Room
Fireplace Yes
Window Features Double Pane Windows
Appliance Pantry, Refrigerator, Microwave, Gas Range, Disposal, Built-In Dishwasher
Laundry Utility Room
Exterior
Exterior Feature ExteriorFeatures, Deck, Deck - Covered, Gutters Down Spouts, In The Trees, Landscaped, Street Paved, Tall Pines on Lot, Utility Building
Fence Private
Utilities Available APS, Natural Gas Available, Phone Available, Cable Available, Metered Water Provider, Sewer Available, Electricity Connected, Water Connected
View Y/N No
Roof Type Shingle,Pitched
Porch Screened, Deck, Deck - Covered
Garage Yes
Building
Lot Description Corners Marked, Wooded, Tall Pines On Lot, Landscaped
Foundation Stemwall
Builder Name Flip AZ
Architectural Style Single Level
Schools
High Schools Show Low
School District Show Low
Others
HOA Name Yes
Tax ID 210-72-015A
Ownership No
Read Less Info
Want to know what your home might be worth? Contact us for a FREE valuation!

Our team is ready to help you sell your home for the highest possible price ASAP
"My job is to find and attract mastery-based agents to the office, protect the culture, and make sure everyone is happy! "






