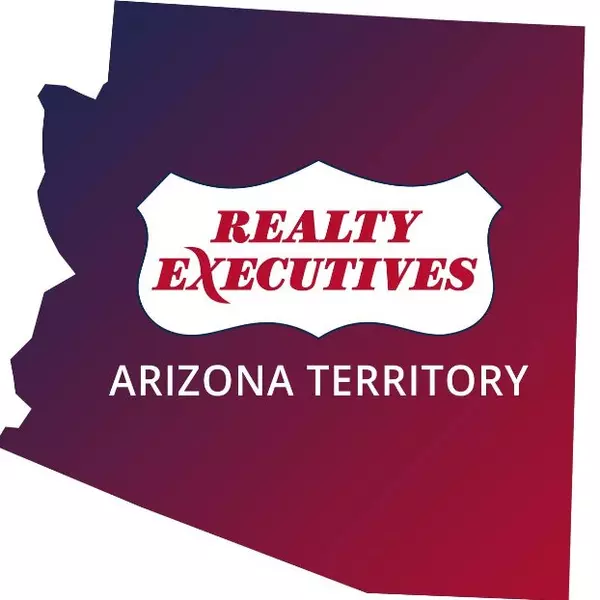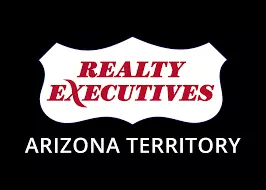$499,900
$525,000
4.8%For more information regarding the value of a property, please contact us for a free consultation.
2 Beds
1 Bath
952 SqFt
SOLD DATE : 07/15/2025
Key Details
Sold Price $499,900
Property Type Single Family Home
Sub Type Site Built
Listing Status Sold
Purchase Type For Sale
Square Footage 952 sqft
Price per Sqft $525
Subdivision Portal 2
MLS Listing ID 91864
Sold Date 07/15/25
Style Single Level,Chalet,Cabin
Bedrooms 2
HOA Fees $40
HOA Y/N Yes
Year Built 1986
Annual Tax Amount $2,164
Tax Year 2024
Lot Size 7,840 Sqft
Acres 0.18
Lot Dimensions 79x100x79x100
Property Sub-Type Site Built
Source Central Arizona Association of REALTORS®
Property Description
Looking for your piece of heaven in the Portal's? Here it is. beautifully remodeled Chalet style cabin with wood interior, T&G walls and ceilings. butcher block countertop and island kitchen, that opens up into dining area.You will love the newer windows that bring in the natural light.Features a wrap around deck for relaxing in the great outdoors! Additional storage underneath the cabin, and sitting area in back that overlooks the USFS. Schedule your showing on this one today!
Location
State AZ
County Gila
Community Portal 2
Area Pine
Zoning Residential
Direction North on Hwy 87 to Pine, right on to Pine Canyon Rd, to the Portal I & II gated entrance (GATE Code REQUIRED) follow Portal drive around to the 2nd Pinion Loop, turn right on to Juniper lane house on left with sign (1st house w/ sign house next door is also on the market).
Rooms
Dining Room Living-Dining Combo
Kitchen Dishwasher, Electric Range, Garbage Disposal, Kitchen Island, Microwave, Pantry, Refrigerator
Interior
Interior Features No Interior Steps, Living-Dining Combo, Vaulted Ceiling(s), Pantry, Master Main Floor, Kitchen Island
Heating Electric, Forced Air
Cooling Central Air, Ceiling Fan(s)
Flooring Wood, Vinyl
Fireplaces Type Living Room, Gas, Wood Burning Stove
Fireplace Yes
Window Features Double Pane Windows
Laundry Utility Room, Dryer, Washer, In Hall, Stacked
Exterior
Parking Features None
Fence None
Amenities Available Gated, Tennis Court(s)
Waterfront Description No
View Y/N Yes
View View of Wooded/Trees, Mountain(s), Rural
Roof Type Asphalt
Porch Porch
Building
Lot Description Many Trees, Borders USNF
Builder Name Dan Parks
Architectural Style Single Level, Chalet, Cabin
Others
HOA Name Playground
Tax ID 301-62-037
Acceptable Financing Cash, Conventional, FHA, VA Loan
Horse Property No
Listing Terms Cash, Conventional, FHA, VA Loan
Read Less Info
Want to know what your home might be worth? Contact us for a FREE valuation!

Our team is ready to help you sell your home for the highest possible price ASAP
"My job is to find and attract mastery-based agents to the office, protect the culture, and make sure everyone is happy! "






