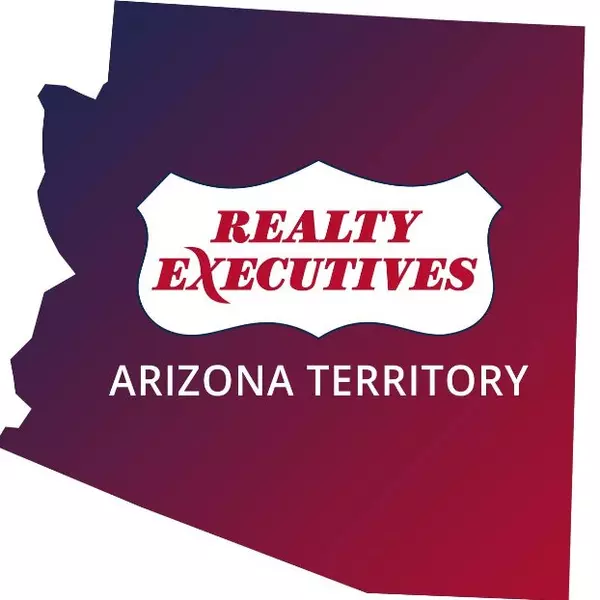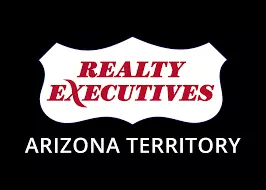$1,245,000
$1,295,000
3.9%For more information regarding the value of a property, please contact us for a free consultation.
3 Beds
3 Baths
3,158 SqFt
SOLD DATE : 07/21/2025
Key Details
Sold Price $1,245,000
Property Type Single Family Home
Sub Type Site Built
Listing Status Sold
Purchase Type For Sale
Square Footage 3,158 sqft
Price per Sqft $394
Subdivision Rim Club, The 1 & 2
MLS Listing ID 92362
Sold Date 07/21/25
Style Two Story
Bedrooms 3
HOA Y/N Yes
Year Built 2025
Annual Tax Amount $833
Tax Year 2025
Lot Size 0.630 Acres
Acres 0.63
Lot Dimensions Irregular
Property Sub-Type Site Built
Source Central Arizona Association of REALTORS®
Property Description
Experience Luxury Mountain Living in The Rim Golf Club!
Welcome to your dream home in the prestigious Rim Golf Club in Payson, Arizona. This brand-new custom residence offers 3,158 sq ft of thoughtfully designed living space, featuring 3 spacious bedrooms, 4 bathrooms, and an oversized 3-car garage.
This elegant two-story home boasts an open-concept layout with seamless flow from the dining area into the expansive living room—perfect for both relaxed living and entertaining. Expansive windows fill the interior with natural light and showcase the serene forest surroundings.
The gourmet kitchen is a chef's delight, complete with quartzite countertops, a generous center island, and top-of-the-line stainless steel appliances. Each bedroom is designed to provide privacy and comfort, offering a tranquil retreat for family and guests alike.
Step outside to enjoy the professionally landscaped yard, just a short stroll from the clubhouse, championship golf course, tennis courts, state-of-the-art fitness center, and dining options at both The Rim Golf Club and Chaparral Pines.
Where luxury meets nature—this exceptional mountain retreat offers the ultimate Rim Country lifestyle.
Location
State AZ
County Gila
Community Rim Club, The 1 & 2
Area Payson Southeast
Zoning Residential
Direction East of Payson on Highway 260, South on Rim Club Parkway to main gate.
Rooms
Other Rooms Family Room
Dining Room FR-Dining Combo
Kitchen Breakfast Bar, Dishwasher, Garbage Disposal, Gas Range, Microwave, Pantry, Refrigerator
Interior
Interior Features Family Room, Breakfast Bar, FR-Dining Combo, Pantry
Heating Heat Pump, Propane
Cooling Heat Pump, Ceiling Fan(s)
Flooring Laminate, Concrete
Fireplaces Type Wood Burning Stove, Gas
Fireplace Yes
Window Features Double Pane Windows
Laundry Utility Room
Exterior
Exterior Feature Patio
Parking Features Garage Door Opener, Attached
Garage Spaces 3.0
Garage Description 3.0
Community Features Putting Greens, Rental Restrictions
Amenities Available Pool, Clubhouse, Spa/Hot Tub, Gated, Golf Course, Health Facilities, Tennis Court(s)
Waterfront Description No
View Y/N Yes
Roof Type Metal
Total Parking Spaces 3
Garage Yes
Building
Lot Description Cul-De-Sac
Architectural Style Two Story
New Construction Yes
Others
Tax ID 302-43-287
Acceptable Financing Cash, Conventional
Horse Property No
Listing Terms Cash, Conventional
Read Less Info
Want to know what your home might be worth? Contact us for a FREE valuation!

Our team is ready to help you sell your home for the highest possible price ASAP
"My job is to find and attract mastery-based agents to the office, protect the culture, and make sure everyone is happy! "






