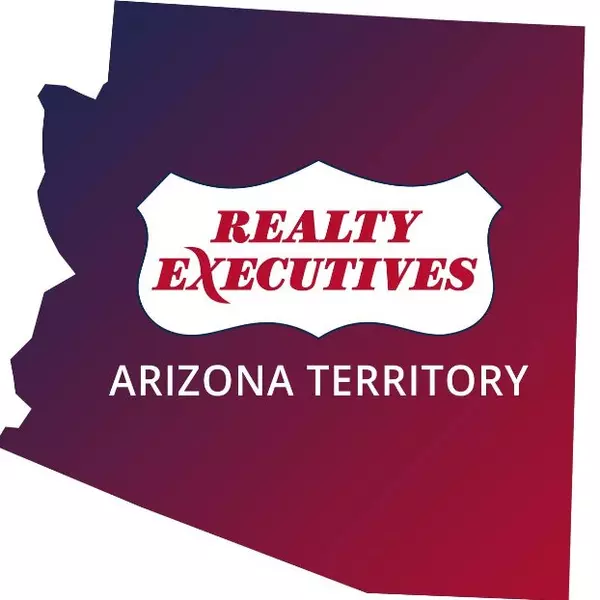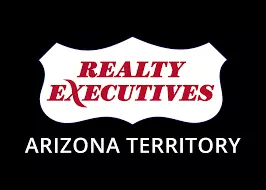$825,000
$825,000
For more information regarding the value of a property, please contact us for a free consultation.
4 Beds
2.5 Baths
2,360 SqFt
SOLD DATE : 07/23/2025
Key Details
Sold Price $825,000
Property Type Single Family Home
Sub Type Single Family Residence
Listing Status Sold
Purchase Type For Sale
Square Footage 2,360 sqft
Price per Sqft $349
Subdivision Chateau D Arnett 3
MLS Listing ID 6842761
Sold Date 07/23/25
Style Contemporary,Ranch
Bedrooms 4
HOA Y/N No
Year Built 1978
Annual Tax Amount $2,373
Tax Year 2024
Lot Size 0.295 Acres
Acres 0.3
Property Sub-Type Single Family Residence
Source Arizona Regional Multiple Listing Service (ARMLS)
Property Description
This stunning home, located in a desirable custom neighborhood near Mountain View High School, is practically a brand-new home. With a modern floor plan, it offers 4 bedrooms, a den, and 2.5 bathrooms, providing ample space for comfortable living. Amazing community with NO HOA!
Thoughtfully updated, the property features a NEW ROOF, HVAC system, windows, NEW KITCHEN, bathrooms, and updated floors. Many modern touches. The fully landscaped yard boasts mature trees and a newly replastered pool, complete with a new pool pump and secure fencing for safety. Combining style, convenience, and quality, this home is truly a rare find.
Location
State AZ
County Maricopa
Community Chateau D Arnett 3
Direction North on Lindsay, West on Hope, North on 26th
Rooms
Den/Bedroom Plus 5
Separate Den/Office Y
Interior
Interior Features High Speed Internet, Double Vanity, Eat-in Kitchen, Kitchen Island, Full Bth Master Bdrm
Heating Electric
Cooling Central Air, Ceiling Fan(s), Programmable Thmstat
Flooring Carpet, Vinyl
Fireplaces Type 1 Fireplace, Living Room
Fireplace Yes
Window Features Dual Pane
SPA None
Laundry Wshr/Dry HookUp Only
Exterior
Exterior Feature Storage
Parking Features RV Gate, Garage Door Opener, Direct Access
Garage Spaces 2.0
Garage Description 2.0
Fence Block
Pool Diving Pool, Fenced
Roof Type Composition
Porch Covered Patio(s)
Building
Lot Description Grass Front, Grass Back, Auto Timer H2O Front, Auto Timer H2O Back
Story 1
Builder Name unknown
Sewer Public Sewer
Water City Water
Architectural Style Contemporary, Ranch
Structure Type Storage
New Construction No
Schools
Elementary Schools Hale Elementary School
Middle Schools Poston Junior High School
High Schools Mountain View High School
School District Mesa Unified District
Others
HOA Fee Include No Fees
Senior Community No
Tax ID 141-10-177
Ownership Fee Simple
Acceptable Financing Cash, Conventional, FHA, VA Loan
Horse Property N
Listing Terms Cash, Conventional, FHA, VA Loan
Financing Conventional
Read Less Info
Want to know what your home might be worth? Contact us for a FREE valuation!

Our team is ready to help you sell your home for the highest possible price ASAP

Copyright 2025 Arizona Regional Multiple Listing Service, Inc. All rights reserved.
Bought with DeLex Realty
"My job is to find and attract mastery-based agents to the office, protect the culture, and make sure everyone is happy! "






