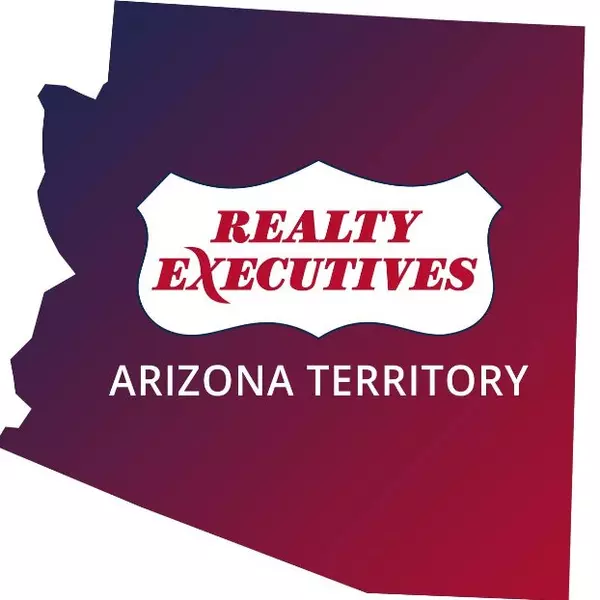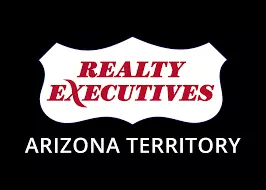$614,900
$614,900
For more information regarding the value of a property, please contact us for a free consultation.
4 Beds
3 Baths
2,329 SqFt
SOLD DATE : 07/25/2025
Key Details
Sold Price $614,900
Property Type Single Family Home
Sub Type Single Family Residence
Listing Status Sold
Purchase Type For Sale
Square Footage 2,329 sqft
Price per Sqft $264
Subdivision Parcel 16B At Foothills Club West
MLS Listing ID 6848501
Sold Date 07/25/25
Style Contemporary
Bedrooms 4
HOA Fees $23/mo
HOA Y/N Yes
Year Built 1993
Annual Tax Amount $3,318
Tax Year 2024
Lot Size 5,994 Sqft
Acres 0.14
Property Sub-Type Single Family Residence
Source Arizona Regional Multiple Listing Service (ARMLS)
Property Description
Nestled in the heart of Club West, this classic Ahwatukee home is ready for a new family. With 4 bedrooms, 3 full bathrooms plus a 3 car garage and a pool, this home has it all. Chefs will delight in the kitchen with spacious granite countertops, breakfast bar and gorgeous cabinetry. Baths have recently been updated with all new lighting, bath fixtures & cabinet stain. Enjoy stunning views off your spacious primary suite with two closets, sitting area and luxurious bath. Your backyard oasis awaits with refreshing pool, large deck area & ALL NEW landscaping (rock, irrigation & plants) Additional updates include 2 new HVAC units-7/22, Exterior paint-9/24, & New Range, Fixtures, Cool Decking, Landscaping-3/25. Close to hiking, biking, community park, award-winning schools & much more!
Location
State AZ
County Maricopa
Community Parcel 16B At Foothills Club West
Direction Head West on Chandler. North on 15th and East on Mountain Sky to home.
Rooms
Other Rooms Great Room
Master Bedroom Upstairs
Den/Bedroom Plus 4
Separate Den/Office N
Interior
Interior Features High Speed Internet, Granite Counters, Double Vanity, Upstairs, Eat-in Kitchen, Breakfast Bar, Vaulted Ceiling(s), Pantry, Full Bth Master Bdrm, Separate Shwr & Tub
Heating Electric
Cooling Central Air, Ceiling Fan(s)
Flooring Carpet, Tile
Fireplaces Type 1 Fireplace, Family Room
Fireplace Yes
Window Features Solar Screens,Dual Pane
Appliance Water Purifier
SPA None
Exterior
Parking Features Garage Door Opener, Direct Access, Attch'd Gar Cabinets
Garage Spaces 3.0
Garage Description 3.0
Fence Block
Pool Play Pool
View Mountain(s)
Roof Type Tile
Porch Covered Patio(s)
Building
Lot Description Sprinklers In Rear, Sprinklers In Front, Desert Back, Desert Front
Story 2
Builder Name Shea
Sewer Public Sewer
Water City Water
Architectural Style Contemporary
New Construction No
Schools
Elementary Schools Kyrene De Los Cerritos School
Middle Schools Kyrene Altadena Middle School
High Schools Desert Vista High School
School District Tempe Union High School District
Others
HOA Name Foothills Club West
HOA Fee Include Maintenance Grounds
Senior Community No
Tax ID 300-36-689
Ownership Fee Simple
Acceptable Financing Cash, Conventional, 1031 Exchange, VA Loan
Horse Property N
Listing Terms Cash, Conventional, 1031 Exchange, VA Loan
Financing VA
Read Less Info
Want to know what your home might be worth? Contact us for a FREE valuation!

Our team is ready to help you sell your home for the highest possible price ASAP

Copyright 2025 Arizona Regional Multiple Listing Service, Inc. All rights reserved.
Bought with The Firm RE
"My job is to find and attract mastery-based agents to the office, protect the culture, and make sure everyone is happy! "






