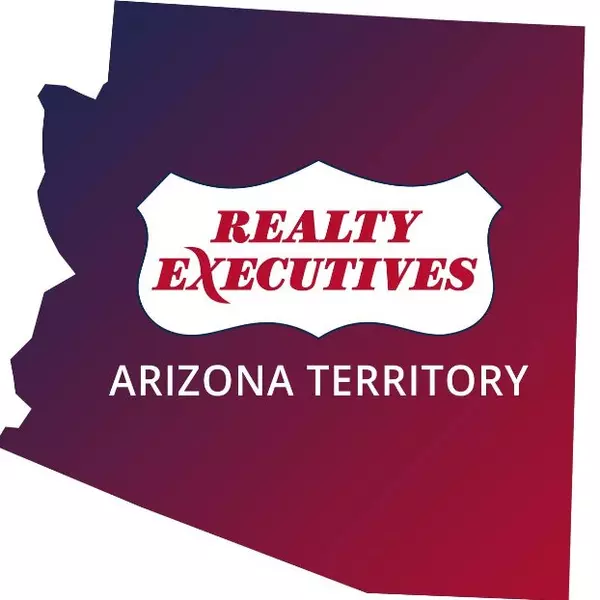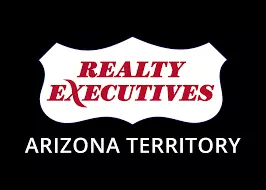$607,000
$619,000
1.9%For more information regarding the value of a property, please contact us for a free consultation.
2 Beds
2 Baths
1,625 SqFt
SOLD DATE : 07/24/2025
Key Details
Sold Price $607,000
Property Type Single Family Home
Sub Type Site Built
Listing Status Sold
Purchase Type For Sale
Square Footage 1,625 sqft
Price per Sqft $373
Subdivision Portal 2
MLS Listing ID 92133
Sold Date 07/24/25
Style Multi-Level,Contemporary
Bedrooms 2
HOA Fees $50
HOA Y/N Yes
Year Built 1977
Annual Tax Amount $3,823
Tax Year 2024
Lot Size 0.400 Acres
Acres 0.4
Lot Dimensions 158,112,180,96
Property Sub-Type Site Built
Source Central Arizona Association of REALTORS®
Property Description
This stunning cabin is designed to bring the outdoors in, offering breathtaking views from nearly every room and maximizing natural sunlight! With oversized picture windows and custom sliding doors, the spacious deck becomes an inviting extension of the living space—perfect for relaxing in several seating areas while soaking in the pines and watching elk wander through the greenbelt below. Inside, you'll find exquisite details, including striking wooden floors, cathedral ceilings with knotty wood planks, and a cozy fireplace surrounded by tasteful stacked stone, visible from both the main living area and the primary bedroom. The home also features walk-in closets in both bedrooms, custom pleated shades, ceiling fans, and beautiful real wood cabinetry. Enjoy the convenience of a walk-in pantry, granite countertops, a jetted tub, tankless water heaters, and radiant floor heating. The beautifully landscaped yard offers stone walkways and terraced stone walls, surrounded by lush deciduous and evergreen trees on this gently sloping lot. It's the perfect retreat, combining comfort, style, and nature. Reroofed in 2024 - see details under Documents tab. Furnishings included - list of exclusions to be provided in escrow.
Location
State AZ
County Gila
Community Portal 2
Area Pine
Zoning R1L10
Direction From Payson, North on hwy 87 to Right on Pine Creek Canyon Dr. Left on Portal Dr (need gate code to enter) Rt on Canyon Vista, Left on Sunset Dr, Right on Skyview Circle to 6133.
Rooms
Other Rooms FoyerEntry, Loft, Study Office Den
Dining Room Kitchen-Dining Combo
Kitchen Built in Microwave, Dishwasher, Electric Range, Garbage Disposal, Microwave, Non Laminate, Pantry, Refrigerator, Walk In Pantry
Interior
Interior Features Loft, Foyer/Entry, Study/Office/Den, Kitchen-Dining Combo, Furnished/See Rmrks, Vaulted Ceiling(s), Pantry, Walk In Pantry, Wired for Sound, Jetted Tub
Heating Electric, Forced Air, Radiant Floor
Cooling Electric Refrig, Central Air, Ceiling Fan(s)
Flooring Tile, Wood
Fireplaces Type Master Bedroom, Wood Burning Stove, Great Room
Fireplace Yes
Window Features Double Pane Windows
Laundry Dryer, Washer, Stacked
Exterior
Exterior Feature Dog Run
Parking Features No Garage
Fence Partial
Amenities Available Gated, Tennis Court(s)
Waterfront Description No
View Y/N Yes
View View of Wooded/Trees, Panoramic, Mountain(s), Rural
Roof Type Asphalt
Porch Porch
Building
Lot Description Many Trees, Tall Pines on Lot, Borders Undvlpd Land, Corners Marked
Story Multi/Split
Entry Level Multi/Split
Architectural Style Multi-Level, Contemporary
Level or Stories Multi/Split
Others
HOA Name playground
Tax ID 301-62-173c
Acceptable Financing Cash, Conventional, 1031 Exchange, FHA, VA Loan
Horse Property No
Listing Terms Cash, Conventional, 1031 Exchange, FHA, VA Loan
Read Less Info
Want to know what your home might be worth? Contact us for a FREE valuation!

Our team is ready to help you sell your home for the highest possible price ASAP
"My job is to find and attract mastery-based agents to the office, protect the culture, and make sure everyone is happy! "






