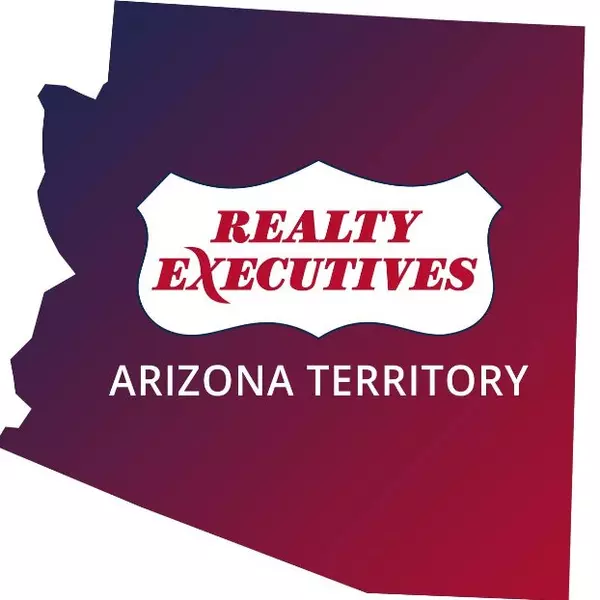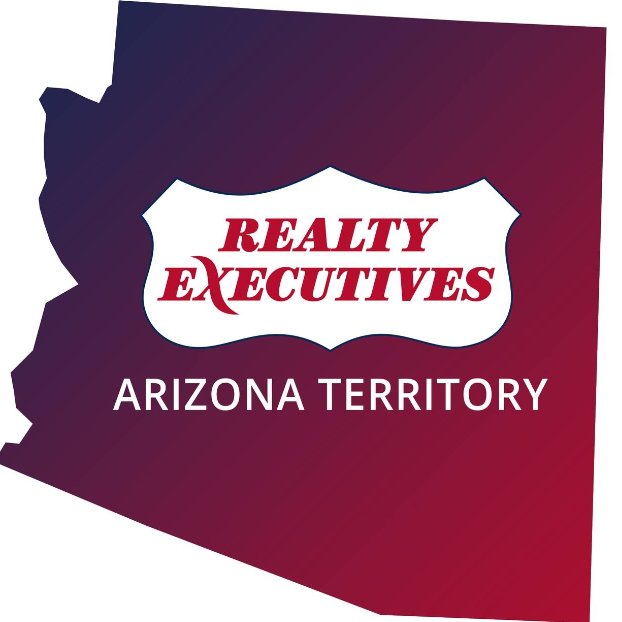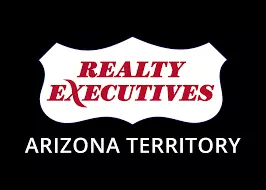$280,000
$279,900
For more information regarding the value of a property, please contact us for a free consultation.
3 Beds
2 Baths
1,024 SqFt
SOLD DATE : 06/16/2025
Key Details
Sold Price $280,000
Property Type Single Family Home
Sub Type Single Family Residence
Listing Status Sold
Purchase Type For Sale
Square Footage 1,024 sqft
Price per Sqft $273
Subdivision Rancho Elegante
MLS Listing ID 22512024
Sold Date 06/16/25
Style Contemporary
Bedrooms 3
Full Baths 2
HOA Y/N No
Year Built 2001
Annual Tax Amount $1,928
Tax Year 2024
Lot Size 5,489 Sqft
Acres 0.13
Lot Dimensions 48' x 117' x 48' x 114
Property Sub-Type Single Family Residence
Source MLS of Southern Arizona
Property Description
Corporate owned—offers responded to within 72 hours, Monday-Friday only, thank you! This cute 1024 square foot, 3 bedroom, 2 bath home just needs some polishing and your own décor! The living space has a high ceiling with fan and a coat closet. The eat-in kitchen offers all appliances and features a convenient laundry closet ready for your washer and dryer. The living area and the kitchen have wood-look laminate flooring, while both bathrooms have ceramic tile. The primary bedroom has a ceiling fan, walk-in closet and a private attached bath with a walk-in shower. Two additional bedrooms are serviced by a full hall bath. You will love the mature shade trees in the generously sized, fully fenced and graveled backyard—this space has a lot of possibility! The two car garage has an exterior door for quick access. Located in Rita Ranch, your new home is under 5 minutes from two grocery stores and many other shopping/dining options.
Location
State AZ
County Pima
Community Rancho Elegante
Area Upper Southeast
Zoning Tucson - R3
Direction Rita Road and Nexus head East to Zircon Crystal Drive, South to Marquis Diamond Lane.
Rooms
Master Bathroom Exhaust Fan
Interior
Heating Forced Air
Cooling Central Air, Zoned
Flooring Ceramic Tile, Vinyl
Fireplaces Type None
Fireplace No
Window Features Double Pane Windows
Laundry Laundry Closet
Exterior
Parking Features Electric Door Opener
Garage Spaces 2.0
Garage Description 2.0
Fence Block
Community Features Paved Street, Sidewalks
Utilities Available Sewer Connected, Phone Connected
Amenities Available None
View Y/N Yes
Water Access Desc City
View None
Roof Type Tile
Porch Slab
Total Parking Spaces 2
Garage No
Building
Lot Description Decorative Gravel, North/South Exposure
Architectural Style Contemporary
Schools
Elementary Schools Desert Willow
Middle Schools Desert Sky
High Schools Vail Dist Opt
School District Vail
Others
Tax ID 141-14-6470
Acceptable Financing FHA, VA Loan, Conventional, Cash, Submit
Horse Property No
Listing Terms FHA, VA Loan, Conventional, Cash, Submit
Special Listing Condition None
Read Less Info
Want to know what your home might be worth? Contact us for a FREE valuation!

Our team is ready to help you sell your home for the highest possible price ASAP


"My job is to find and attract mastery-based agents to the office, protect the culture, and make sure everyone is happy! "






